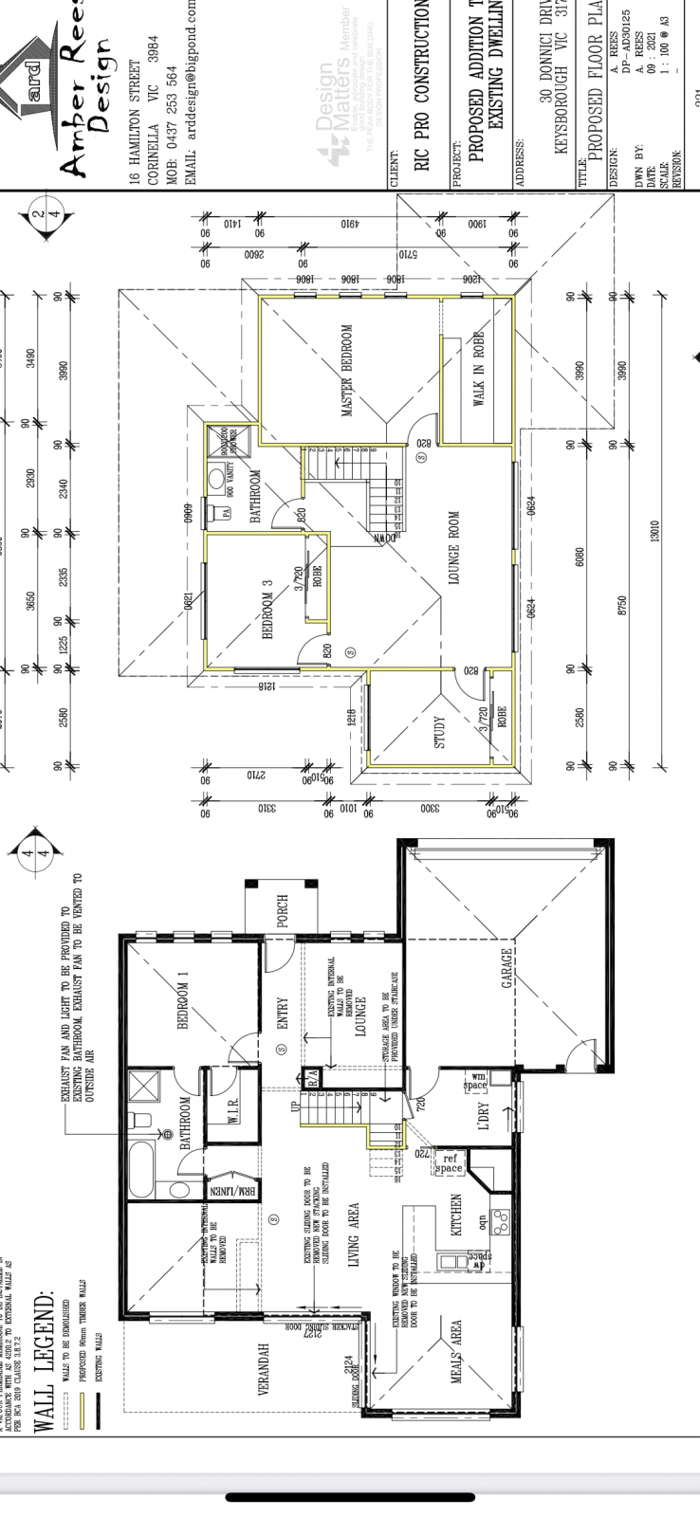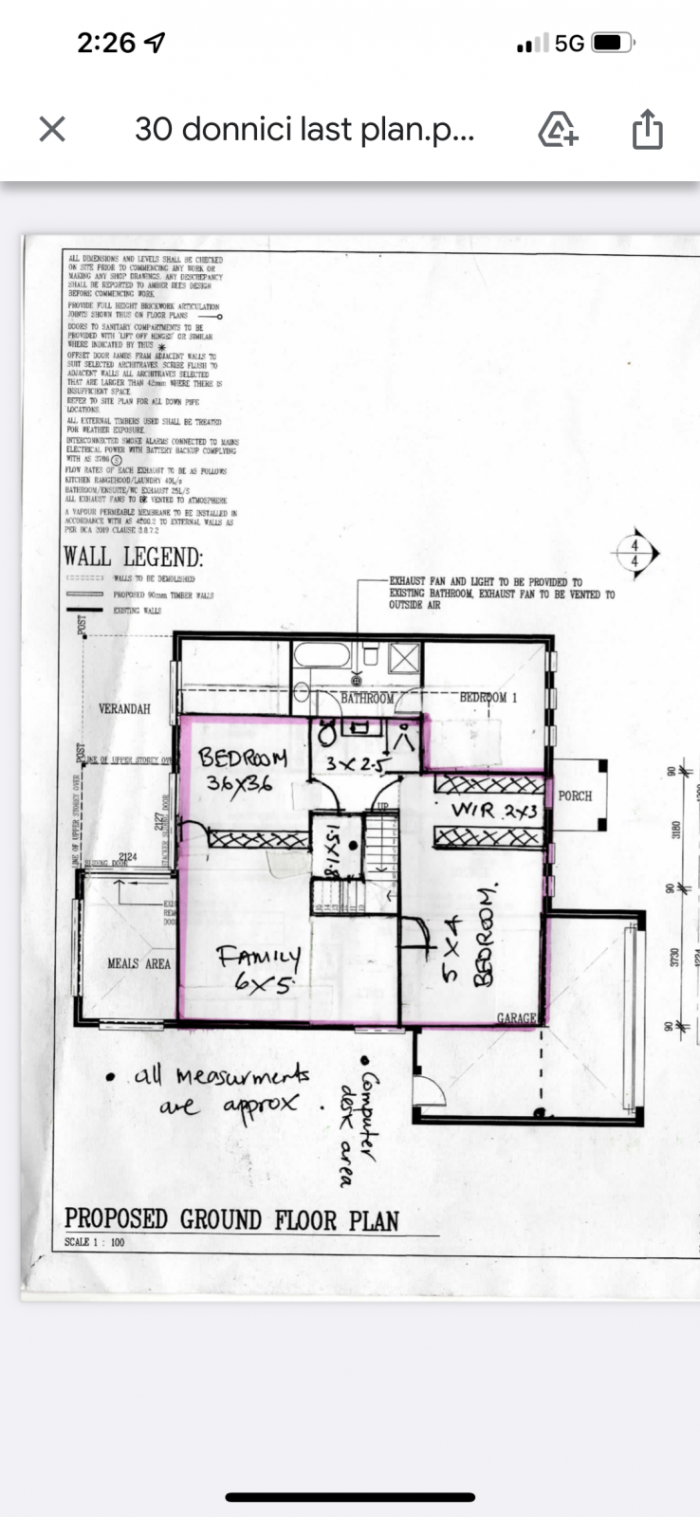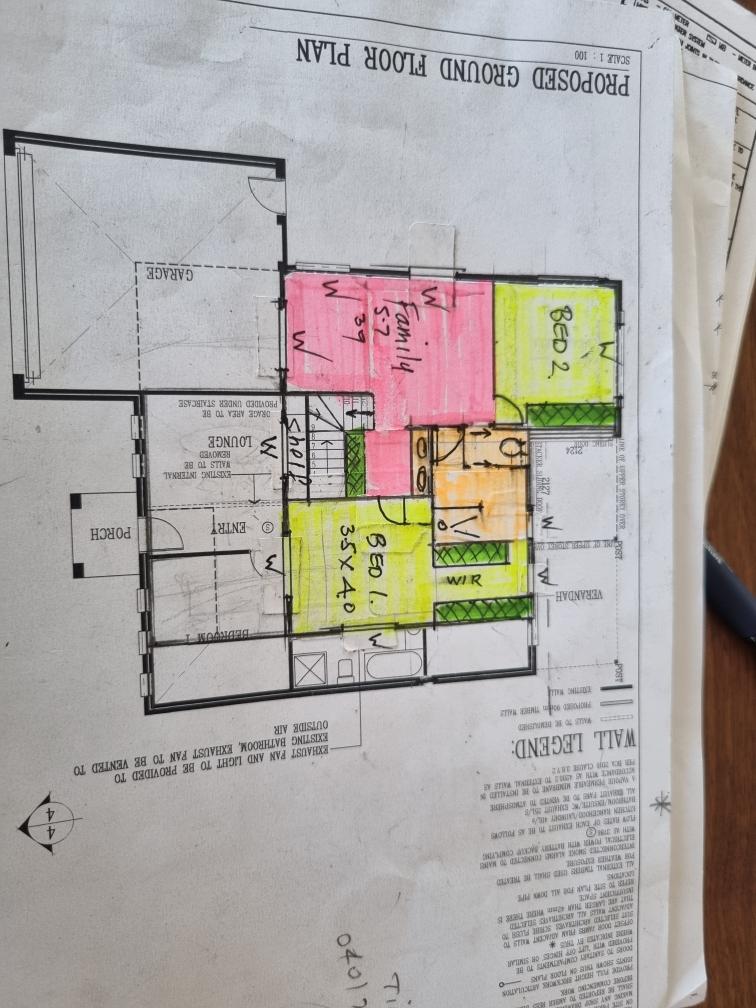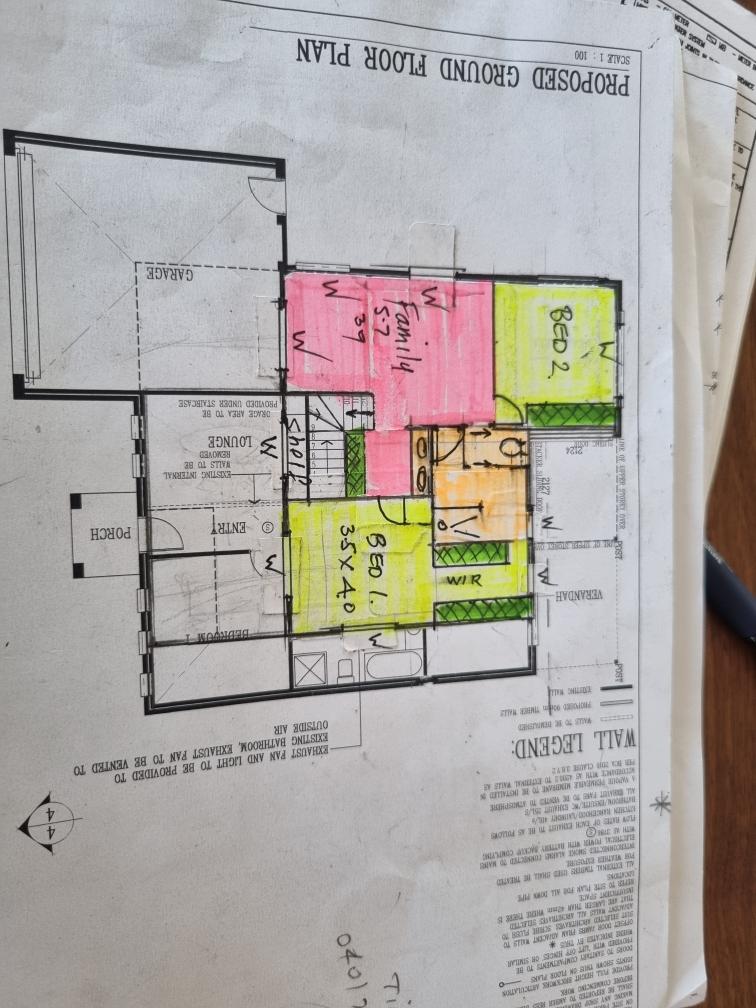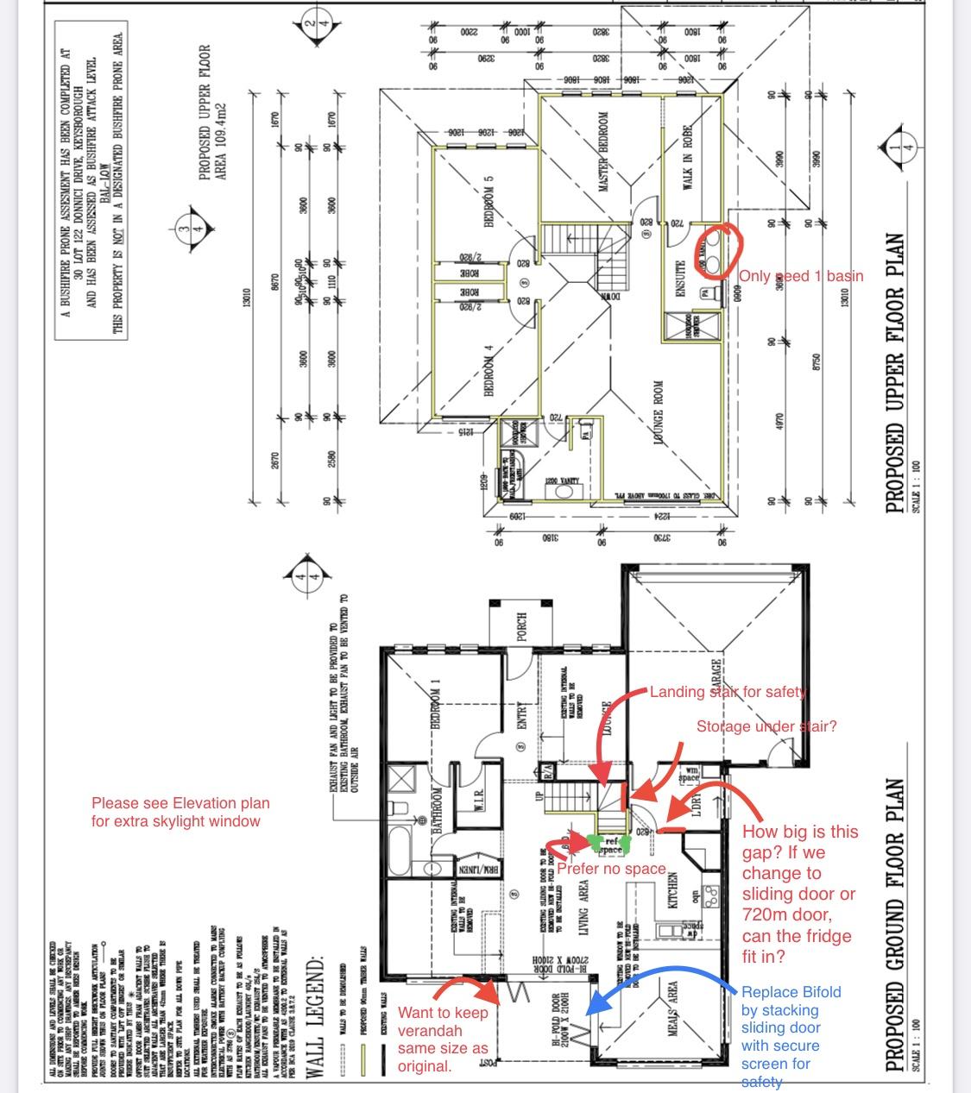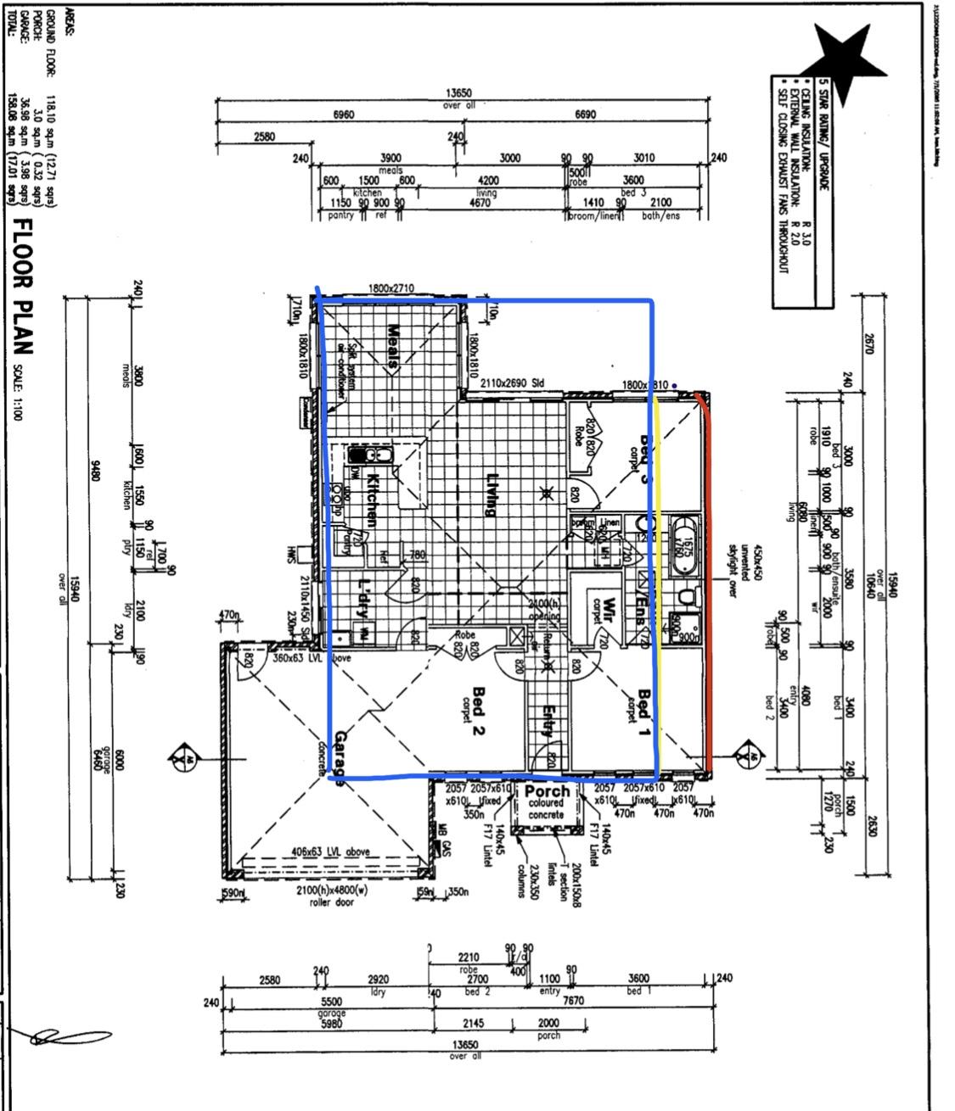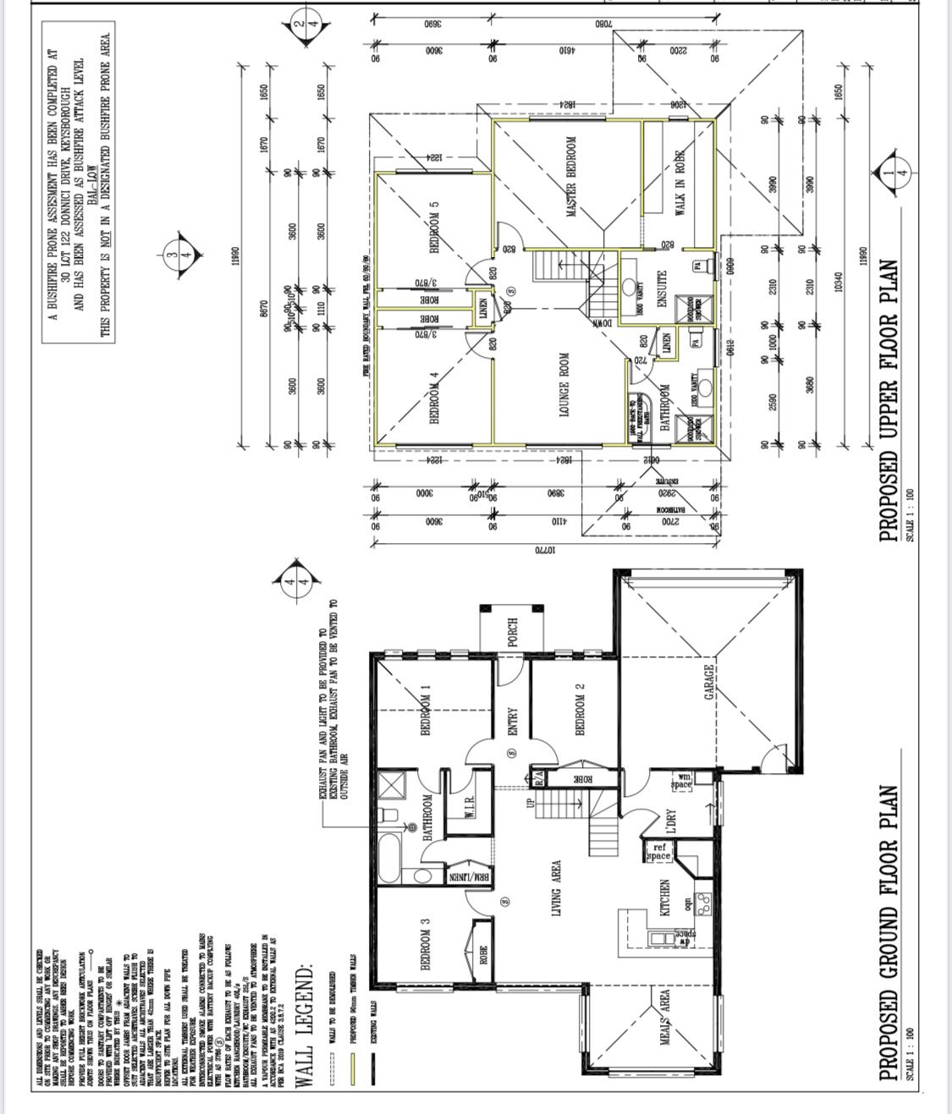Can I change the pendant shade only?
Hi all,
I just installed the pendant for staircase but it look like quit small for the space.
Is it a good idea to change the shade bigger or buy something else?
I…
Color advice for double story extension
Hi all,
My current house has red brick with classic cream for render and windows frame. What color will be the best choice for double story extension?
Please find photo below…
Need help with Staircase location
Hi Oklouise,
The builder come back to us with their suggestion if we want to have a study room/ office which can be use as extra bedroom. But the size look…
Need help with Staircase location
Hi Oklouise,
The builder has considered our suggestion to bring the floor plan to the front of the house.
He just send me the draft idea. Please see the picture for details.
…
Need help with Staircase location
Im really like your idea. Thanks so much for helping me
Need help with Staircase location
just need to understand the site better....i have a rough idea for two bedrooms, two baths and a lounge upstairs that is much smaller than the last plan .what is…
Need help with Staircase location
Thanks oklouise. Will get back to you the detail drawings. I have attach the new downstair floor plan. It is the same as previous attachment as the builder don’t want…
Need help with Staircase location
Hi Oklouise,
It has been a while and our project didn’t go anywhere. The builder put on hold my project and they just update their new quote according to current…
Should we go ahead with double story extension on top of waf
Hi Homebuildguide-Colin,
Do you have any recommendation for structural engineering firm?
Need help with Staircase location
Hi Oklouise,
I need to involve engineering for my floor plan to submit council for approval. Do you have any idea how much it cost?
Thanks Oklouise
Should we go ahead with double story extension on top of waf
We couldn’t go ahead with that plan cause the proposed building have to sit back from rear wall.
We still working on the drawing. Please find the latest picture for more…
Should we go ahead with double story extension on top of waf
Hi Fitzy86, nope we not. Still working with builder.
Need help with Staircase location
Hi Oklouise,
Please find the new floor plan my draftwomen just sent to me. Can you give me your feedback please? Is there anything we need to adjust to make the…
Need help with Staircase location
Hi Oklouise,
I have contacted the draftwoman. She will work out what I can have. I will keep the ensuit as your advice. But do you think the living room can…
Need help with Staircase location
hopefully this will work for you but you need to consider a front porch to improve the appearance from the street
Thank you Oklouise, do you have any drawing to…
Need help with Staircase location
Downstair wall was built on the boundary line which is the red line in the picture.
So the new upstair has to be setback from downstair wall.
The blue line is…
Need help with Staircase location
I posted again my original floor plan here
Need help with Staircase location
The original plan
Hi Oklouise, i got response from council. They rejected our application to build extension on reserve wall. Have to be setback 1.62m from existing first floor
We have to…
Need help with Staircase location
Wow. Can’t believe it. So quick oklouise 😁👍. I’m very appreciate your help. 👍👍👍
Need help with Staircase location
Wow. Can’t believe it. So quick oklouise 😁👍. I’m very appreciate your help. 👍👍👍
Need help with Staircase location
Hi oklouise, is it possible to add sliding door for toilet in the ensuit?i want it private as much as it can. Can you help me with this?
Need help with Staircase location
Thanks a lot oklouise.
I will shopping around to get more ideas. Your explaining sounds reasonable to me. I’m very appreciate
Need help with Staircase location
Hi Oklouise. Thanks for including furniture. Thats help a lots. Love the upstair bathroom layout. And the landing stair is great advice. I forgot about this.
Regarding the kitchen layout.…
Need help with Staircase location
Thanks Stewie for your advice. Do you have any better idea? Looks like my draftman happy with what he draws, unless I come up with something better.
Need help with Staircase location
Yes, this is double story extension.
The first picture is the original plan of the downstairs.
The second one is the proposed plan. We will remove 2 walls of bedrooms 2…
Need help with Staircase location
Hi all,
We come to step where we need to locate and design the stair case.
Can anyone look at our propose plan and give me any feedback or ideas please?
Double story windows layout help
Hi Ecoeco,
What do you think about the material of the facade we should go with? Render or weatherboard? And what color do you think it will make a nice standout…
Double story windows layout help
I'm thinking on these lines. The benefit of the lower one is that you won't need restrictors on the opening windows.
Double story windows layout help
Thanks ecoeco
I like your first design.
We can not go with the second design though we like the big windows very much as this is the double story extension.…
