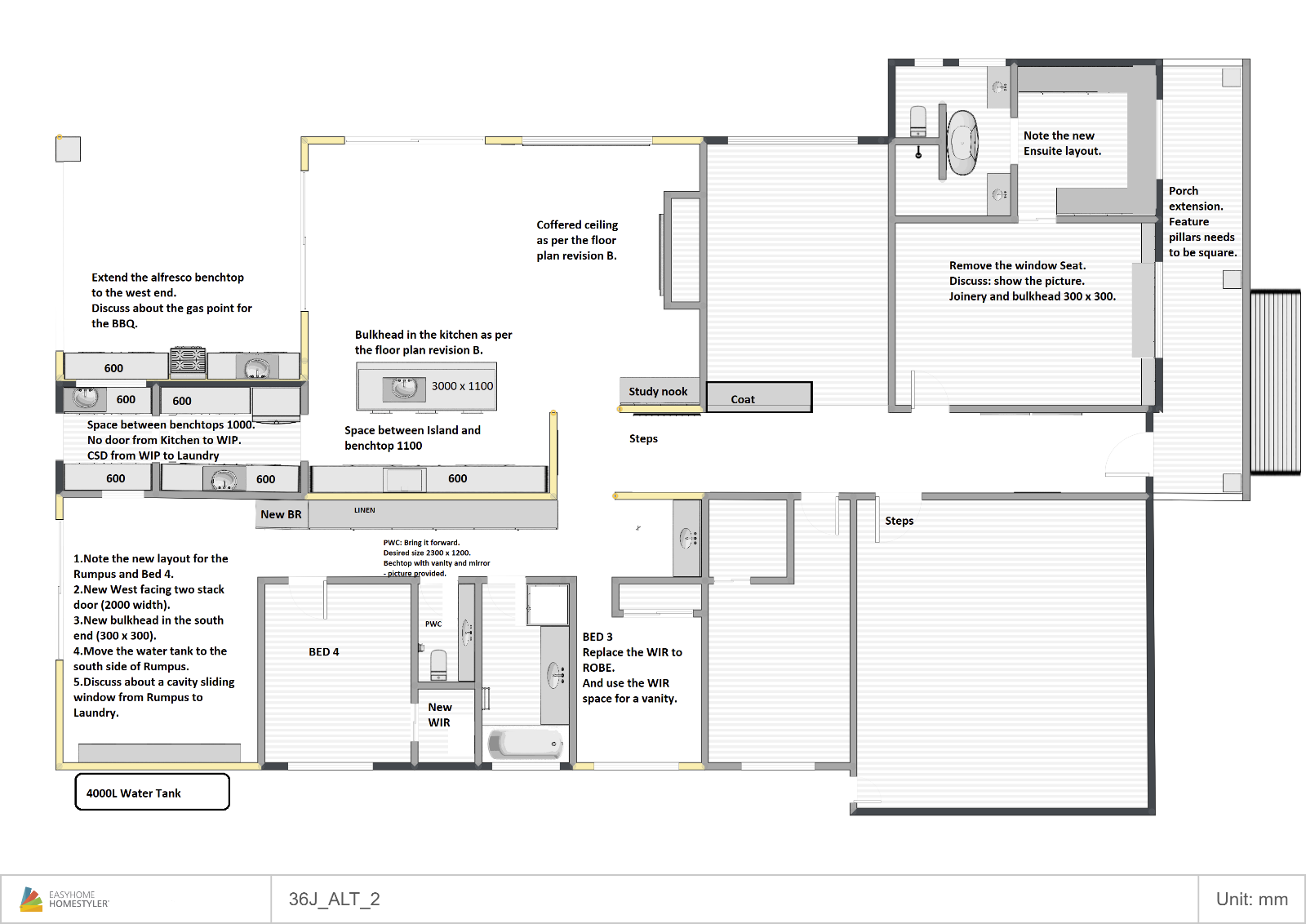Our KDR Project - Canberra
Some of the changes we are planning to make , still a work in progress...
Our KDR Project - Canberra
Thank you algernon.
Your argument on WIR and toilets away from living areas are sound and make sense. The challenge is to get the plan realigned and still keep the layout…
Our KDR Project - Canberra
Hi All,
This is sandpit floor-plan we are maintaining to visualize concepts and modifications to base plan before passing it to our architect to materialise the changes.
Hope this shared link…
Our KDR Project - Canberra
Thank you Hillsbuilds.
We completely agree with you and algernon that BR4 will need mitigation or re-arrangement to address the westerly sun .
In regards to the alfresco shading,…
Our KDR Project - Canberra
Thank you algernon.
Completely agree with westerly windows problem. We are thinking of tinted double glazed windows and installing roller shutters to mitigate. Also the site cut will make about…
Our KDR Project - Canberra
Thanks algernon! I forgot to mark that in the floor plan. I am going to upload site plan as well.
Our KDR Project - Canberra
Hello All,
We are planning to knockdown and rebuild a new home for us.
Please see our floor plan so far.
Love to hear your input and suggested changes.
Thank you,
Tajil

