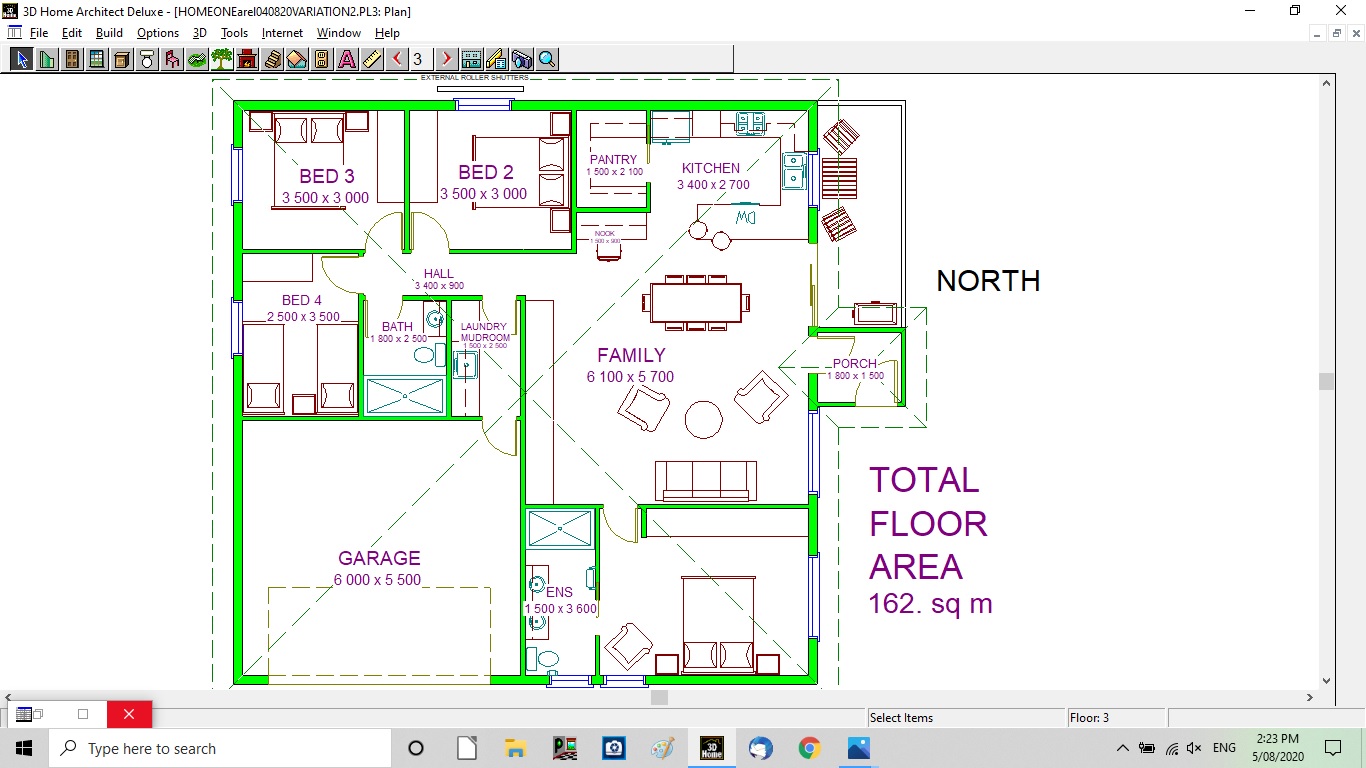Floor plan feedback
i have to assume that beds 3 and 4 are incorrectly labelled but with the laundry in the scullery you could have the drying yard in the south court and…
Bathroom redesign
we need to be able to see the adjoining rooms and all windows and doors..can you post a plan of the whole house..you can usually renovate an existing bathroom without…
Anyone here a designer or handy with designs?
if the plans already belong to you and are not subject to copywright, i'd be happy to attempt some variations from a hand drawn sketch if you include rough dimensions…
Anyone here a designer or handy with designs?
none of the architects i'm aware of come that cheap but the draughtperson's $100 per hour fee is for variations after an agreed fixed price that includes careful on site…
Floor plan feedback please
? this floorplan still has the kitchen island in line of sight of the front door, a steel and glass door won't change that, This is a large house why…
Planning and be Building for Retirement
Ive been around here for a while, built in 2011/12 with a build thread here, so I guess i know how things work!
This build I’m mostly on instagram, as Homeone…
Planning and be Building for Retirement
It seems OKL and SR have come to play on Homeone, so nice to see you both here, your expertise in helping others design their homes will be well received.
Cheers…
House Extension
Hi SIRIUSKEY,
No that would not be my intent. I am intending that it would be fully enclosed downstairs with a half wall upstairs.
After…
Planning and be Building for Retirement
but, almost size floor area, but rotated to make better use of northerly aspect with an enclosed front small front porch make enough space for an extra bedroom but you…
Planning and be Building for Retirement
my copy of your original plan (including wall thickness)
and a variation using the same external dimensions
but without a generous enclosed/screened rear alfresco and front porch there will be…
Planning and be Building for Retirement
i'm wondering why you've restricted the house to a square as there's much more flexibility (and it's cheaper to build) a rectangular shape that could also take better advantage of…
Planning and be Building for Retirement
i would first suggest that you understand what works and doesn't work in the existing home and block of land and why you need/want to rebuild..eg where is north, the…
Renovating a 70s Monstrosity
Floor looks great! Shame to see the timber ceiling go though. Did you have to replace it to suit the new kitchen layout?
Help with layout improvement/ extension
WIW is walk in wardrobe and MPR is Multi purpose room..rumpus, guest bedroom etc and pleased you like my ideas but it's easy to make plans "on paper" and there's…
House Extension
thanks for sharing..i can't help have an opinion and that's better than the original but try without the extra door from bedroom to ens or at least use a cavity…
House Extension
i'm wondering why the extension doesn't use the maximum available space as the master suite is quite small and if the bathroom and wiw were added to the other side…

