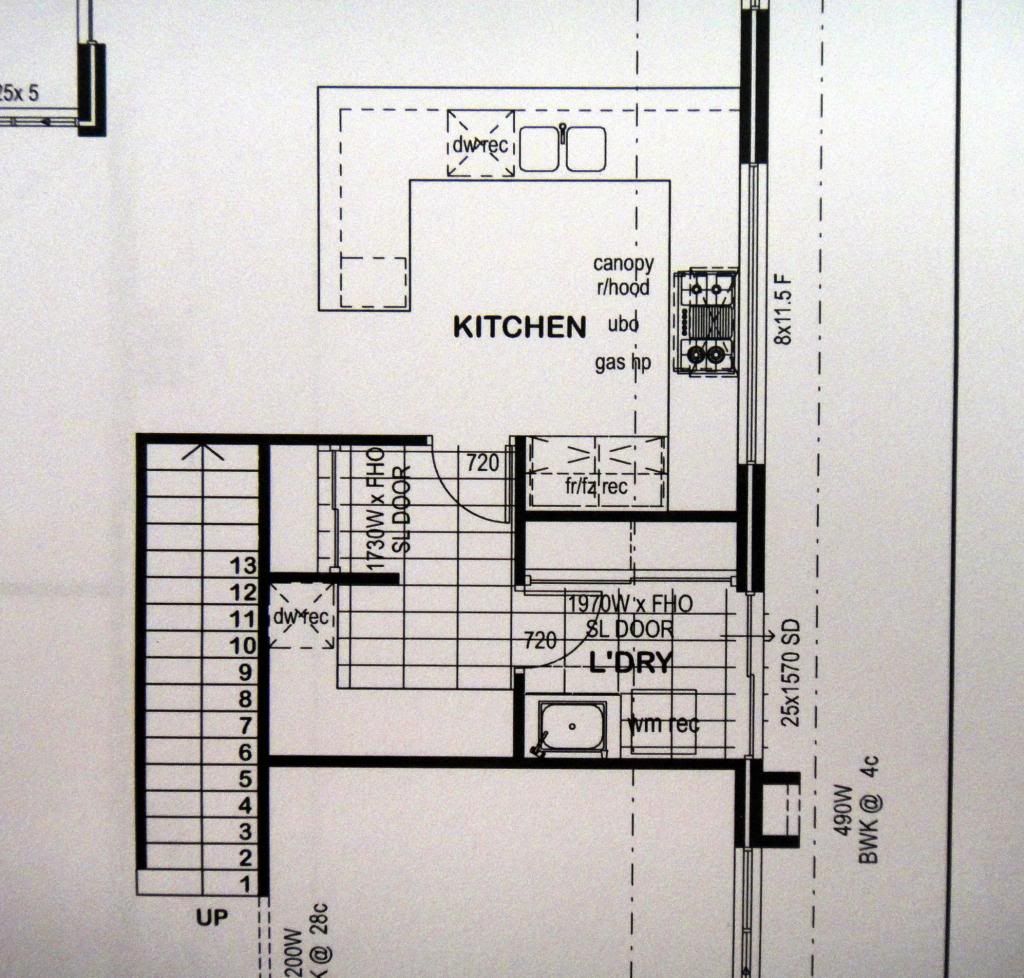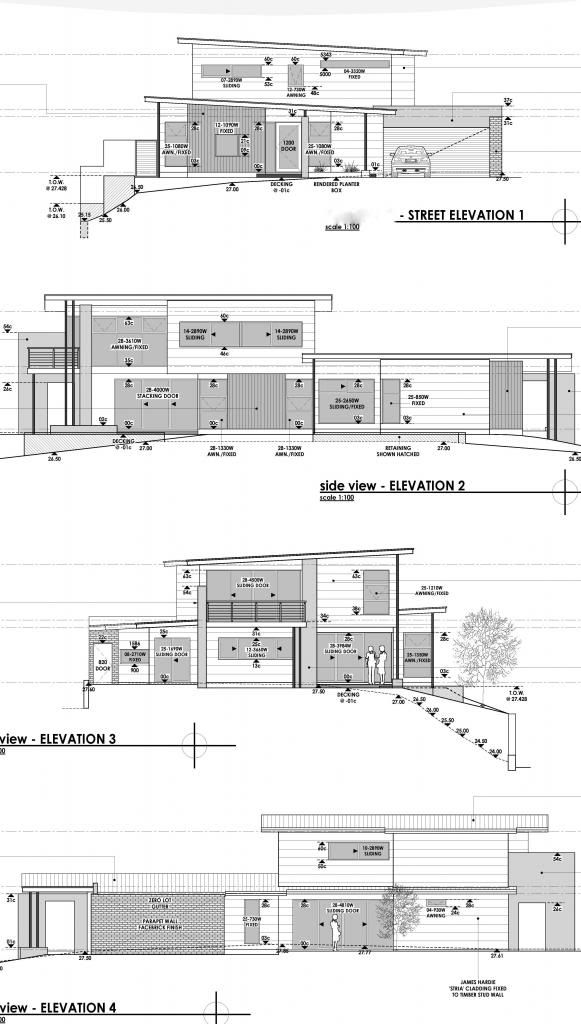Ben Trager Homes: Slow but steady progress
Hello,
Thanks for posting your plans, I really like how you have WIRs in every bedroom.
I think your color choices are fantastic! I love all white kitchens, and we plan…
Help with bathroom layout
Hi Dan, I thought having a big mirror there, or a bath, would like nicer than just a wall.
Thanks Ashille, I'll give that a go. Had been working…
Custom Design floor plan thread post them here!!
Hi Pellana,
Thanks for your advice. That's exactly what I was thinking, it would be much nicer to look at a mirror than a bare wall  …
…
Help with bathroom layout
Hello,
We have received our first draft of plans from our builder, and would like some suggestions on how to improve the bathroom layouts.
This is the proposed ensuite to the master…
Advice on our kitchen & scullery layout
Hello,
We have just received our plans and would like some ideas on how to improve the layout of the kitchen & scullery (butler's pantry).
Not sure why they put the…
Custom Design floor plan thread post them here!!
Hello
Well here we are again with a new plan. All our previous efforts have not worked out, so have decided to give it one more go with a new builder.…
Custom Design floor plan thread post them here!!
Hi HomeAngels,
Sorry for the late reply, here is a look at the elevations:
Not sure if it is clear, but I will soon start a thread and hopefully post some better…
Custom Design floor plan thread post them here!!
Hello all,
Well, I'm back and this time with the plans we decided to go ahead with! After things didn't work out with our previous designer, we went back to our…
Custom Design floor plan thread post them here!!
Thanks Dee, I really like option 1! I will check with the draftie if he can make it work, my only concern is the shower may be a bit…
Custom Design floor plan thread post them here!!
Thanks Kiwi,
I like your extra storage space ideas, will try to incorporate some. Also makes sense about avoiding a sharp corner in the living area, we have 2 toddlers and…
Custom Design floor plan thread post them here!!
Hello all,
Gogo that it a stunning home, love the look of it and it's massive!!
We have received our revised plans, the main changes we made were to have the master…
Balcony OR upstairs sitting room with bifold windows?
There would be a room below the balcony, however the builder assured that they can waterproof everything. I'm still undecided - I like the thought of a balcony and being…
Custom Design floor plan thread post them here!!
Thanks Deemaree, no builder has told me about that before. I discussed things with DH and we decided to keep th study in its current location. We think the view…
Balcony OR upstairs sitting room with bifold windows?
Hello,
We're in the process of designing our floor plans and I always wanted a balcony to the rear (where we have views). However, one of the consultants suggested not having…
Custom Design floor plan thread post them here!!
Hi Jodge,
Thanks for your comments! I don't think the swap will work though, too noisy to have the laundry next to the living. Esp as we do a lot…
Custom Design floor plan thread post them here!!
Hi SunshineT,
We are building in Perth and have 2 little ones. We do get overseas visitors each year, so that's the thought behind the guest room downstairs. We + kids…
Custom Design floor plan thread post them here!!
Well it's been quiet on here ![]()
I've had a chance to look at our design a bit closer and think there are a few areas where…
Custom Design floor plan thread post them here!!
Just to add: north is on the RHS and we have views to the SW.
Custom Design floor plan thread post them here!!
Hello again everyone
Well, it's been a while for me and I'm back with a new plan! All our previous efforts had failed as our budget was blown even though we…
Glass balcony (not sure which forum to post)
Edited by Forum Support to remove link
Juliet, this is an Australian forum. Plus I don't believe this type of advertising is allowed.
Custom Design floor plan thread post them here!!
Thanks for your help and advice everyone!
- Jodge: thanks for playing around with the guest/study layout, I think that looks much better already. I will ask them to make that…
Custom Design floor plan thread post them here!!
Hi guys,
Not sure if my plans can compete with those beautiful dogs ![]() But I will post them anyway. After a massive budget blow with…
But I will post them anyway. After a massive budget blow with…
How much stress can one person stand? We will soon find out!
Hi cantsay,
Wow I have read your thread with disbelief. I cannot believe how unprofessional and unfriendly they have been. I actually love their display home, but will now look at…
Custom home in Perth - design draft
Thanks for your inputs! Don't think there will be any natural light in the activity kiwi, it's more like a large open space in the hallway.
I'm thinking the minor bedrooms…
WA: Building "The Rendezvous" - Main Area Tile Pics
Thanks alt for explaining, I think that will look great!
WA: Building "The Rendezvous" - Main Area Tile Pics
Hi Alt,
Your bathroom layout seems very interesting! Do you have any photos of what it will look like? It seems like a great way of utilising the space, but I'm…
Custom home in Perth - design draft
Hi all,
We are planning to build a timber framed home in Perth (they are rather the exception here) but we're very excited! Our site has a slight slope which is…
Soil test & survey in Perth
Hello,
We're thinking of getting a soil test and survey done on our block prior to having a home design done.
Can anyone recommend a surveyor / engineer who would do this…
Perth building designer or builder for timber framed home
Bump ![]() Anyone else have experience with timber framed homes?
Anyone else have experience with timber framed homes?
Perth building designer or builder for timber framed home
Hi Jay,
I would be interested to find out more about the three construction types you mention, esp. the cost difference between them. Have you ever costed up a house…

