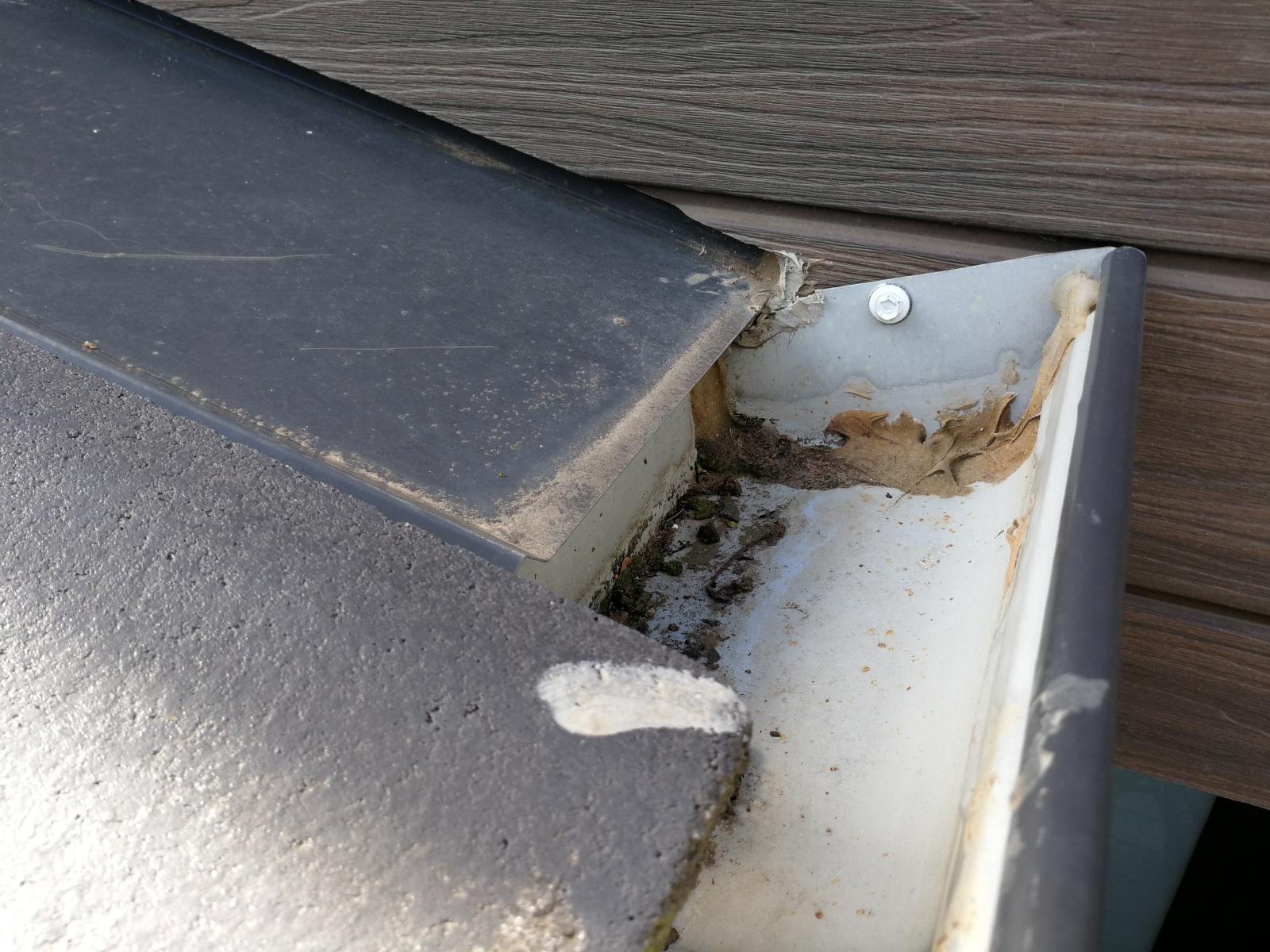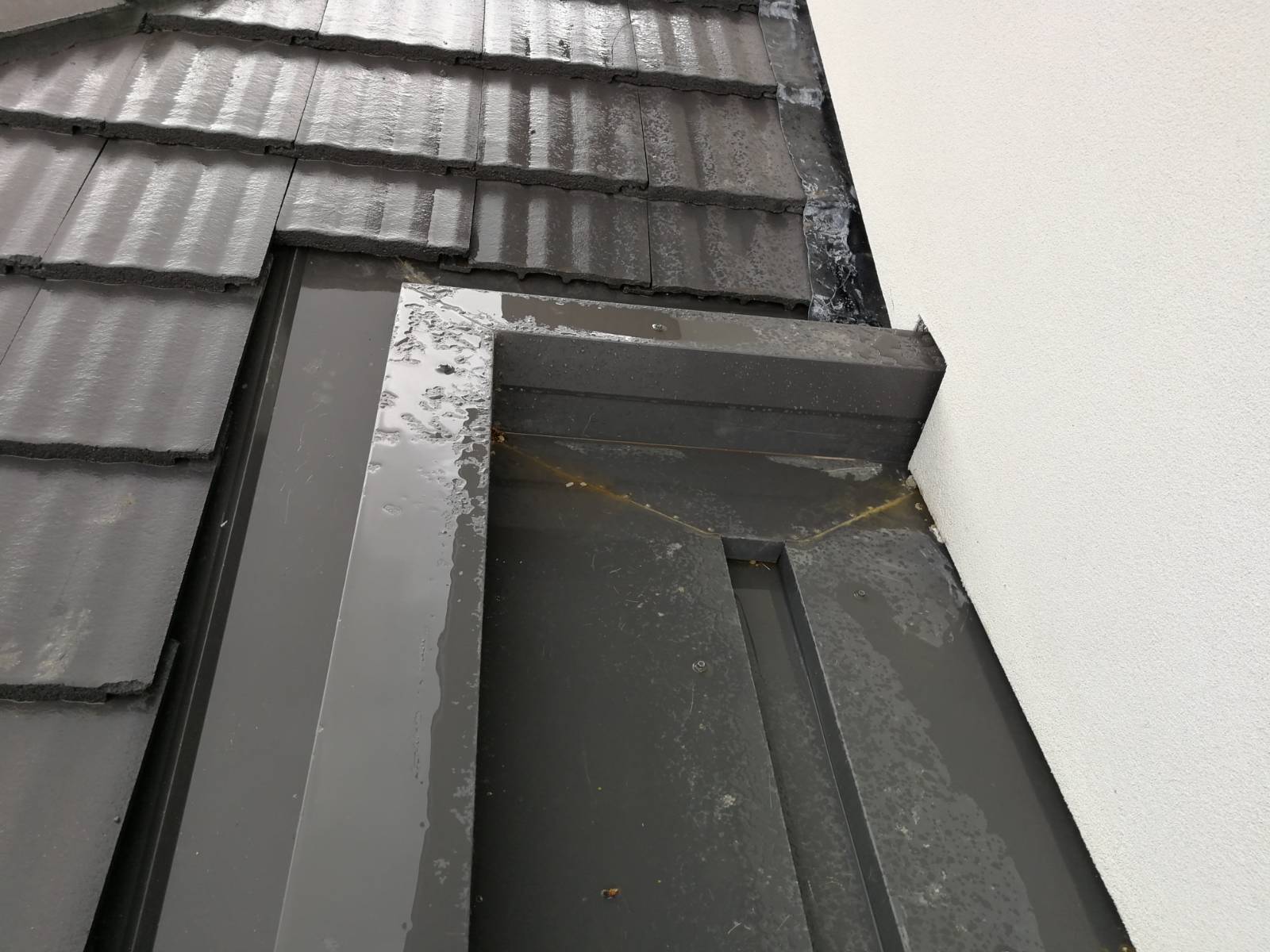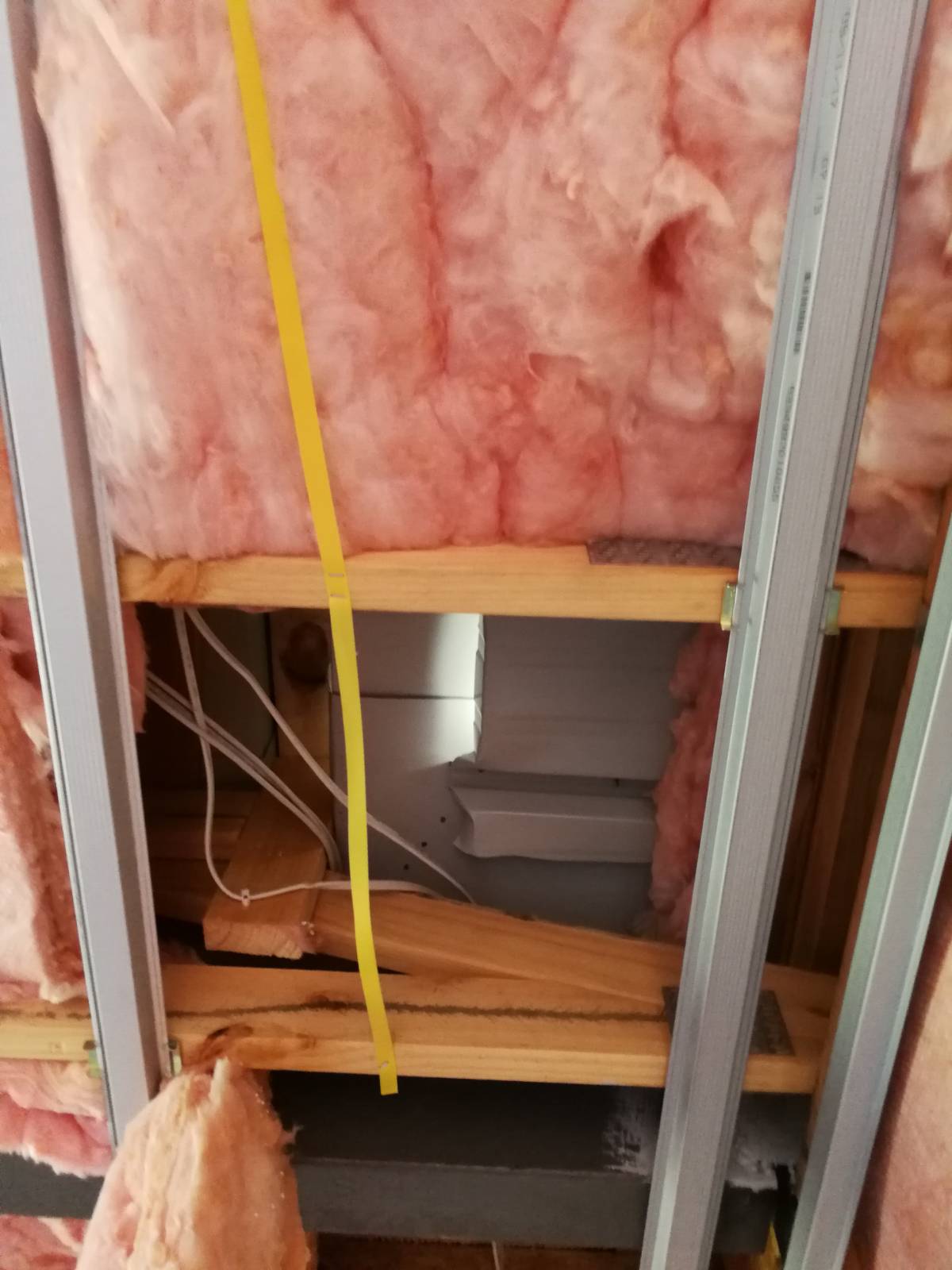Monitoring for gutter overflow - how do I find my 1:20 ARI?
Could you give me a hint as to what the compliance issue might be? I don't mind researching myself. Many thanks!
Monitoring for gutter overflow - how do I find my 1:20 ARI?
Thanks very much. Yes it's a new house - 2 years old.
Monitoring for gutter overflow - how do I find my 1:20 ARI?
Wow, thank you for that information.
The gutters are approx 110 x 48. There's no gap between gutter and fascia, though there are small slots on the front. I was just…
Monitoring for gutter overflow - how do I find my 1:20 ARI?
I have a problem with gutters overflowing back into the eaves and inside walls of a recent build. The builder is making some rectification, which includes additional overflowing provisions. However,…
How to monitor soil moisture to prevent slab heave?
Thanks mate, PM sent.
How to monitor soil moisture to prevent slab heave?
Ah thanks - I just found your message and replied.
Cheers.
How to monitor soil moisture to prevent slab heave?
Wow, thanks guys for all the responses!
SLABsense, do those PVC pipes go all the way to the footing depth? And are they fully enclosed except at the bottom?
Open Shower Floor Drain Tiling/Grade/Drainage - OK or not?
Thanks guys for all the responses.
Apart from 8 tiles in the middle, the rest aren't graded at all, so those aren't due to surface tension.
I liked arcadeIt's suggestion to have…
Open Shower Floor Drain Tiling/Grade/Drainage - OK or not?
Agree with you there. If only the designer or builder had brought this up...
Open Shower Floor Drain Tiling/Grade/Drainage - OK or not?
There's no plans for a shower screen. It's a multipurpose space for spa treatment or soak tub.
I expected that a floor drain in the middle of a bathroom would…
Open Shower Floor Drain Tiling/Grade/Drainage - OK or not?
Have built a new house that has an open shower with floor drain. I used it for the first time to check drainage and was not impressed. There…
How to monitor soil moisture to prevent slab heave?
Is there an economical way to monitor the soil moisture next to my slab to prevent slab heave? House is 1 year old on class P site with stiffened…
Gaps under Windows
Thanks ECOECO for the advice and flashing solution.
I hadn't even noticed the gaps in the corners of the sashes. I'll be up on the roof checking them out. …
No isolation joint between driveway and slab, dowel used?
I got to speak to our quality inspector today and he made the point regarding the builders offer to add the expansion joint. He said that cutting the driveway…
No isolation joint between driveway and slab, dowel used?
Tremendous thanks for the response.
The concretor did the dowel bar connection of his own bat, because "on his previous jobs too many driveways were lifting". The builder has offered…
No isolation joint between driveway and slab, dowel used?
Sorry to bump this, but could anyone advise whether a driveway/garage slab that has been joined with dowel bars will still need an isolation joint? As in, compressible material between…
Gaps under Windows
Our builder has left large gaps under our windows of about 25mm. The rubber flashing sits vertically, instead of horizontally, and behind the flashing you can see the silver sarking.
My…
Builder installed downlights that are too dim
I bought a light meter and measured. The kitchen, which is the most problematic area is only getting 37 lumens on a bench with high cupboards, and 144 lumens…
No isolation joint between driveway and slab, dowel used?
Our builder's concrete guy did not use an isolation joint between about 35m of driveway and house/garage slab. When raised we were told that dowels were used to attach the…
Builder installed downlights that are too dim
I've got an Android phone and the cameras are all different and would need to be calibrated. I tried two Android phones side by side and they gave wildly…
Builder installed downlights that are too dim
Thanks very much Norfolk, really appreciate that reference. Thankfully that section of the standard is online and I don't have to shell out $116, which I can put towards…
Builder installed downlights that are too dim
I specified the layout, not the size. The builder's electrician picked the light. I would assume that they would pick a light fit for purpose. In hindsight…
Builder installed downlights that are too dim
Thanks Norfolk. Could you refer me to the Australian standards where those values are specified? I think it will come to that! If the builder doesn't help…
Builder installed downlights that are too dim
We've just built two townhouses, and the builder has installed downlights are are not quite bright enough in most of the rooms, and just barely bright enough in the bedrooms.
Our…
Is this normal construction for ribbed metal roof?
Thanks guys, builder came out early before the plasterers and added the sarking. Good result.
Is this normal construction for ribbed metal roof?
Just figured out how to upload from mobile.
Is this normal construction for ribbed metal roof?
I checked outside and it looks fine. I read those flashing standards and it doesn't seem to require a seal, but I will have to reread. Maybe just the sarking…
Is this normal construction for ribbed metal roof?
Thanks SBG. I will document as you suggest. If using a thermal camera, is that something I need to do after plastering? And then, what would be acceptable values?
Tim, my…
Is this normal construction for ribbed metal roof?
We're building a house, and I've been pulling down insulation batts to add more. I was a bit alarmed to find that there was nothing but unsealed metal sheet above…


