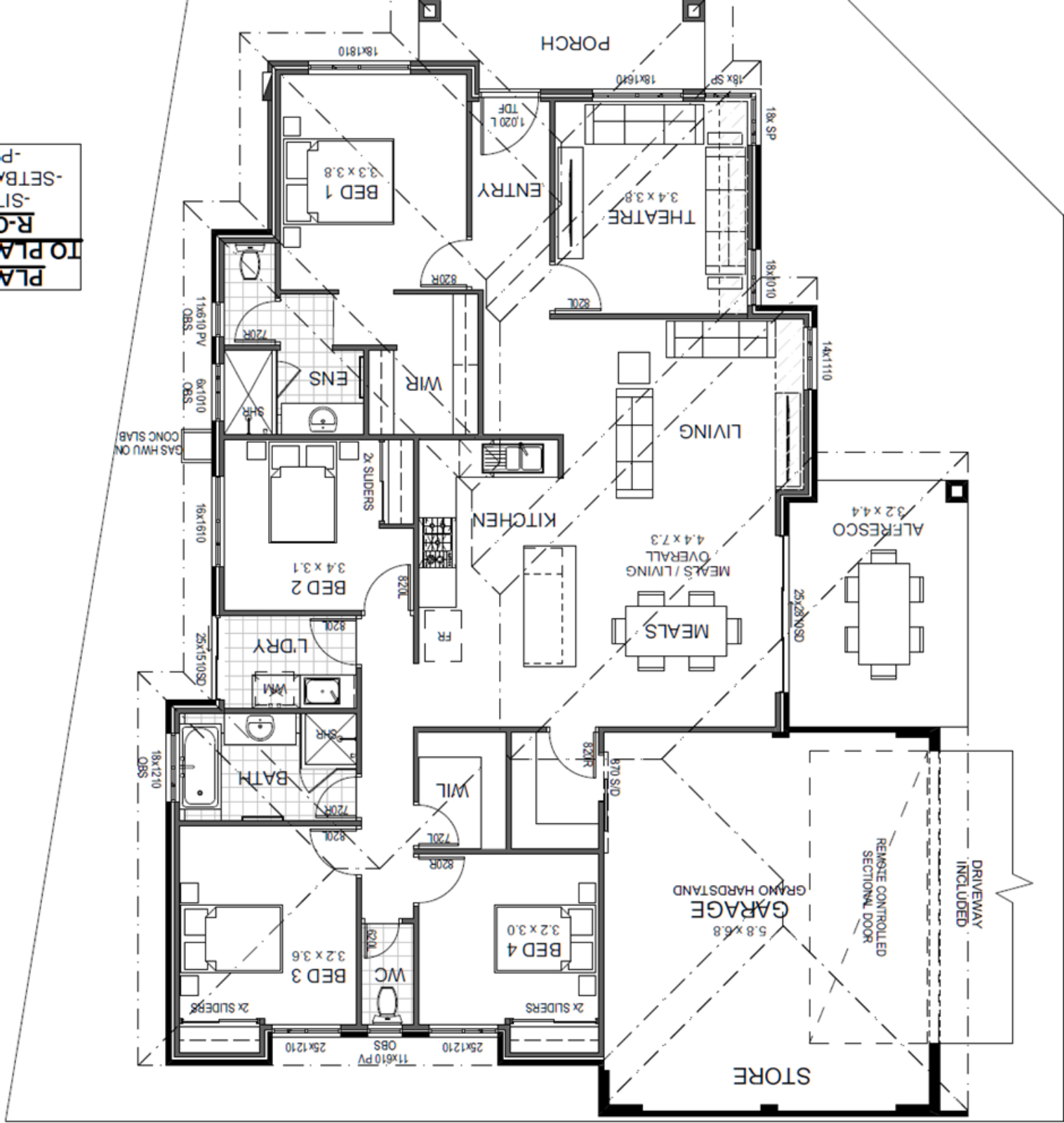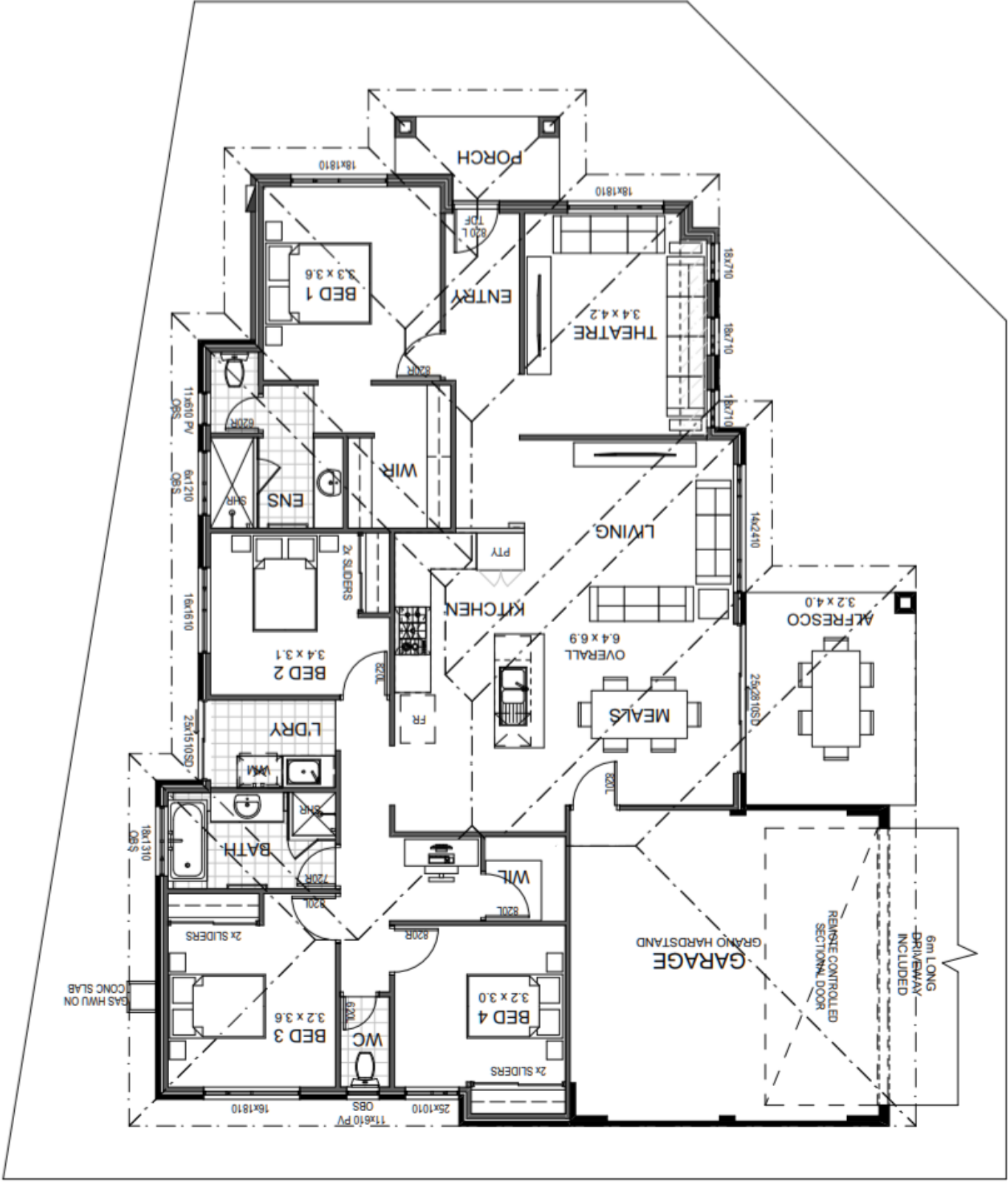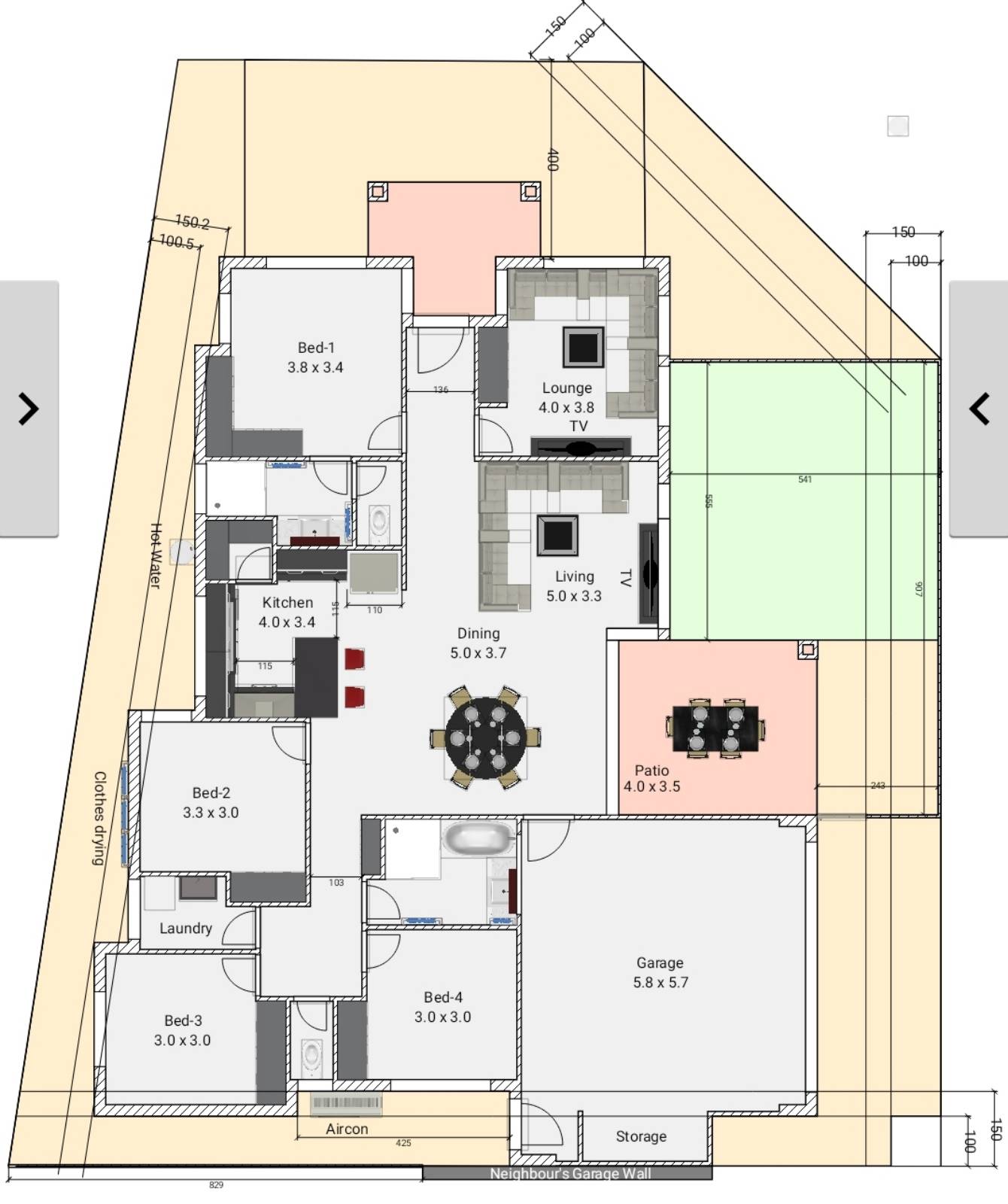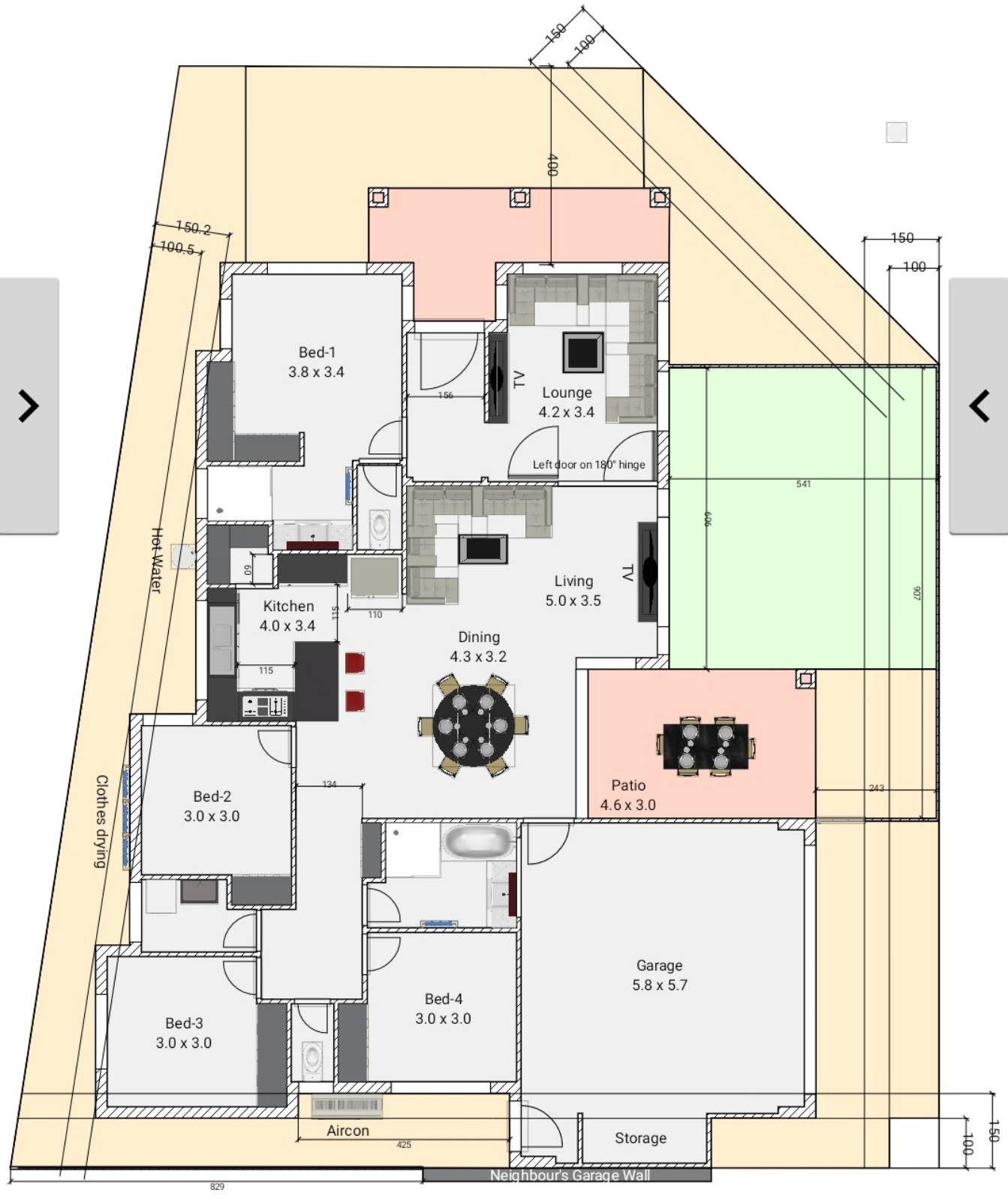Layout planning
Hi Ben888, how does this new plan look? I got the builder modify the last one following some of your advice...
Layout planning
Here's the new plan from the builder:
https://forum.homeone.com.au/u/70816_1555906835.png
Layout planning
Thanks all for continuing to provide useful inputs, but the biggest thanks to you HaminZa for the extraordinary effort of actually modifying the plan graphically. I'm so glad I came…
Layout planning
Thanks for your suggestions mate. I'll try them out and see how it goes. About swapping living-dining, my main concern would be the placement of the TV. The garage door…
Layout planning
That would have been ideal, but then I'd need much bigger front setback. For such a small lot, that's a big amount. It's R20 zoned. Only with the current setup…
Layout planning
Thanks everyone for your valuable comments. Based on those, I've made a few changes to the original layout. Could you please propose some specific changes to the plan that can…
Layout planning
I agree with most of your observations, but have not been able to get around them. Could you give any specific advice about rearranging things? Thanks for taking time to…
Layout planning
Top of the plan is pointing 18° West of North, and the entry and garage have their own separate Street fronts. I do realise that the bedroom corridor is a…
Layout planning
The top of the plan is pointing 18° West of North. The are some good points in your reply, which I realised, but was difficult to accommodate, like the internal…
Layout planning
Good point, but that's for my builder to worry about. As long as he's got the house within my budget, I'm happy. However, if you could suggest a better layout,…
Layout planning
Hey mate, thanks for your response. Here are some of my reasonings behind the points raised by you:
- Bed1 door blocking toilet: compromise to allow for towel rack in the…
Layout planning
Hi all, any advice on this layout? Some dimensions are shown. The lot is oriented 18° West of North.
Building with Content livings at Eglinton, WA - Amberton Est
Shire Approval and Design Approval from Estate manager obtained. I guess another 3 week's wait before actual construction begins.
Building with Content livings at Eglinton, WA - Amberton Est
Finally my building contract is ready. It took a loooong time, but in the end every aspect of the Plan is checked for perfection. I almost forgot to include the…
Building with Content livings at Eglinton, WA - Amberton Est
Hi jpmontoya,
Nice to know you checked the Plan out. I've got a question about the laundry. As this room is never used for long periods at a time, I didn't…
Building with Content livings at Eglinton, WA - Amberton Est
Thanks again. I think the kitchen bulkhead can be added later. I'm building to rent the house out initially. In the current rent market, I don't think I'll get much…
Building with Content livings at Eglinton, WA - Amberton Est
Hi Robina,
Thanks for the feedback. The passage between the Theater and the Master Bedroom serves 2 purposes. Firstly, it allows for the Theater to be privately used from the Master…
Building with Content livings at Eglinton, WA - Amberton Est
Hi Everyone,
I've recently purchased a 370 sq.m. land at the Amberton Estate in Eglinton, WA. I'm using Content Livings as my builder. As this is my first build, I'm looking…



 Pradipta followed:
Pradipta followed:




