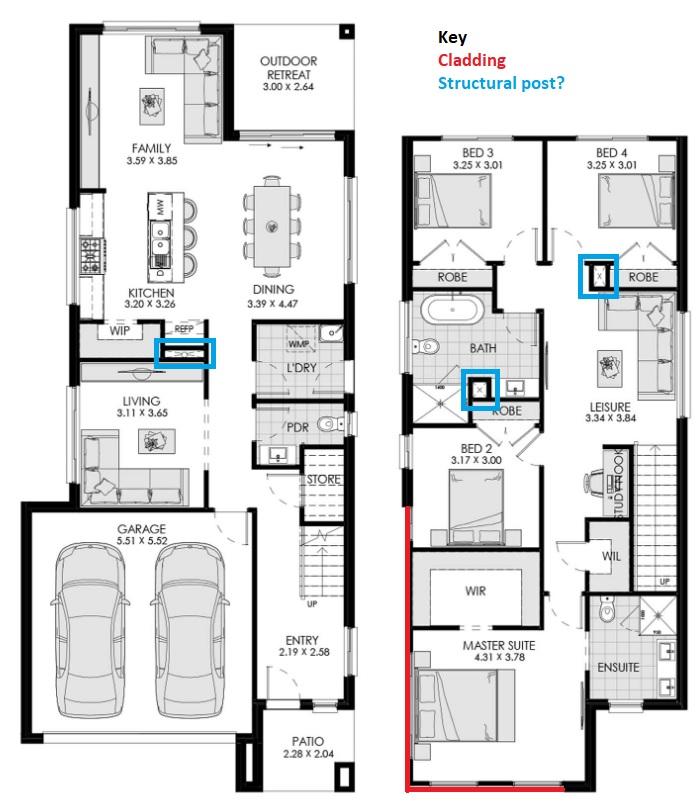Floorplan suggestions
Thank you heaps for your practical suggestions.
I really do like the idea of the mudroom and powder room orientation with the flow into the kitchen area, the downstairs…
Upstairs floor plan review and suggestions welcome
How about something like this? You'll end up with a larger bedroom, and the main bathroom now opens straight across from the linen closet. The bath is no longer…
Knockdown Rebuild Floor Plan
Thanks again, oklouise. Really appreciate it.
I made a big mistake regarding my DA/CC
how did your certifier not pick up on it when he issued CC?
So my DA is approved. Everything is with council now for CC (I went with council as PCA),…
I made a big mistake regarding my DA/CC
The only sensible thing to do is to meet with whoever gave your approvals and figure out how best to rectify the situation.
Do not wait. Face the problem and fix…
Leaving (wet) rooms unfinished in build contract
extension. The house already has occupancy
Leaving (wet) rooms unfinished in build contract
first check with whoever approved your plans because you may not be able to obtain your occupation certificate (ie and not be able to move in) without completed wet rooms…
Solar Passive Design Feedback – North Brisbane New Build
the double wide opening for the office is more to create extra space and cross ventilation for the entry which i think is is too narrow and what do you…
New house design and void suggestions please
hi @, thanks again. It's good recommendation that to enclose the half of staircase for storage (i.e. 2nd flight of staircase). I'm incorporating that in our final design. Cheers.
New house design and void suggestions please
Why do you need void to begin with (eating out a lot of extra space, you can easily squeeze extra bedroom there)?
Spetic tank how often pumped out
Do most people ignore or comply with 3 years, 3 years seems like a short time, why is that necessary
council requires the receipt emailed every 3 years
i think some homes…
Spetic tank how often pumped out
i have lived with septic tanks in various homes with up to seven people for more than 50 years and never needed to have any of the tanks pumped out....if…
Floor Plan Feedback
WOW! Thank you so much for taking the time to draw up your recommendation, really appreciative!
I definitely like your layout more, and it also utilizes the natural light with the…
Garage size questions
My garage is 7 wide X 6.5 deep. I saw how small they make double garages these days and it was the first thing I modified and made bigger
Garage size questions
Go as wide as your wallet/lot allows, and at least 6m long. You want people to be able to park reasonably sized SUV in there, and if you don't own…
Best way to ventilate garage?
i 100% agree. We have an LG washtower taht has a 10 star condensor dryer in it. Weve used it almost daily and sometimes several loads in a day and…
double garage conversion to multi function area
You'll probably need to talk to your council first as you'll be trying to convert a non-habitable area into a habitable one. You'll likely need to do a Development Application…
Fitting a second bathroom - Floorplan feedback
Great, thanks for the feedback! We're trying to tee a few things up remotely while temporarily working interstate, so the full dimensioning won't be immediate to get a hold of.
Fully off grid new home build
having built on acreage my thought include 1. do all the earthworks first and as well as the standard earthworks for the house, sheds, septic tanks and drainage also make…

