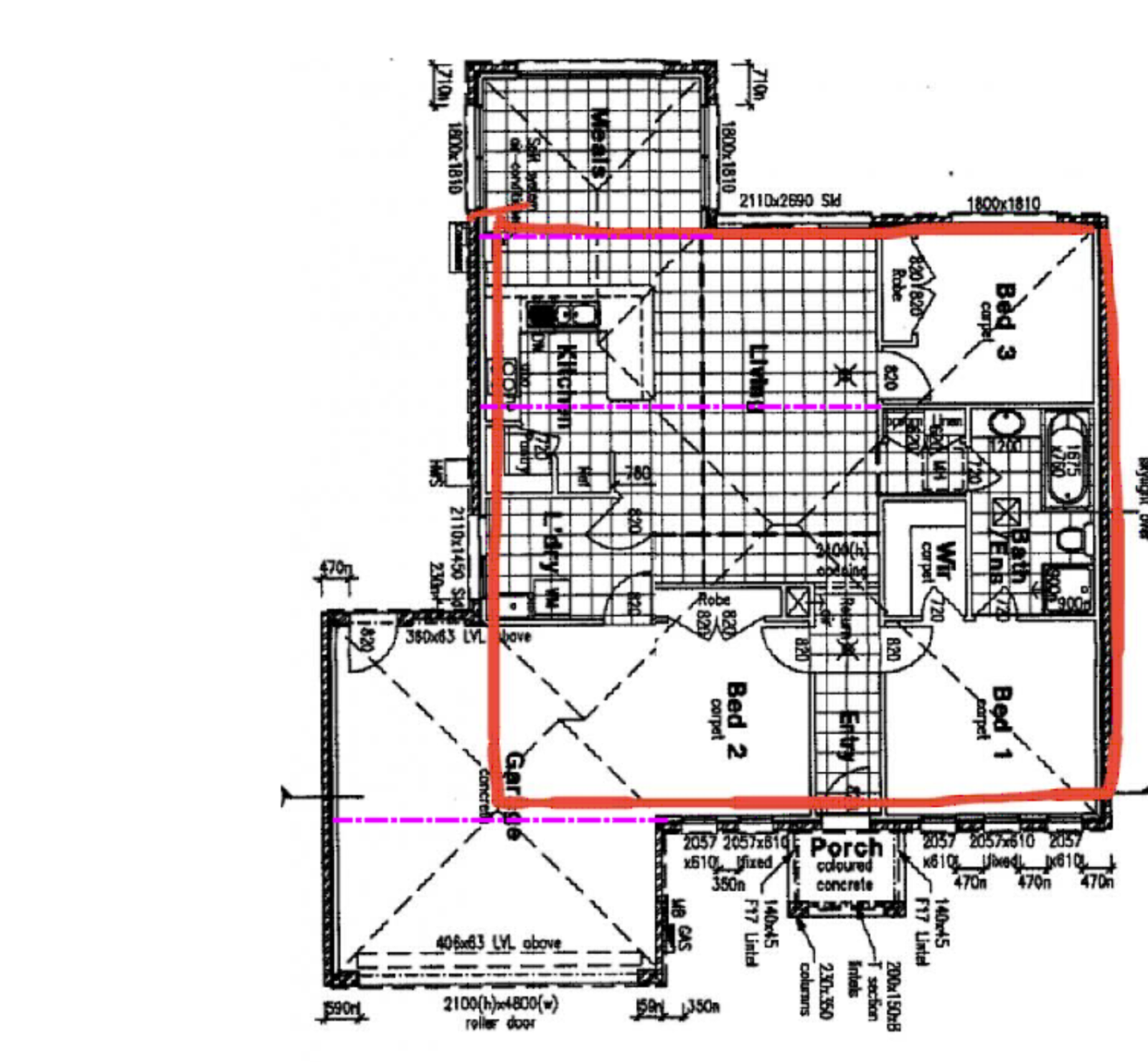Brick Arch, decorative or load bearing?
It wont be strictly in compression if theres not enough load on them - which is probably whats happening in here and most homes with them. I think this is…
Gas abolishment?
They'll only allow you to submit an abolishment once you confirm that the property is vacant.
I generally order my gas abolishments before the property is vacant to win some…
Driveway standards and issues.
I dont think there was an approved driveway profile for OP
Driveway standards and issues.
Stewie - I genuinely respect you and appreciate your presence, and the subsequent experience you bring to this forum. No BS.
In this case though - I dont see why…
Driveway standards and issues.
These council drawings comply - I know them. The issue is that you applied that drawing to your driveway, which you shouldn't have. Not necessary. 10% to the kerb is…
Driveway standards and issues.
Council's standard drawings and details are still bound by, and are designed to AS 2890. Unfortunately, your driveway doesnt comply with even the most basic requirements of the code, regardless…
Driveway standards and issues.
Your driveway goes from 4%>17%>10%.
Your first transition doesn't comply with scraping provision, nor the maximum change of grade of 12.5%. Should be a minimum 8.5% transition. Maybe the assessor was…
Driveway standards and issues.
Furthermore, most councils don't require driveway long sections in Sydney, especially for single dwellings. The ones that do are less than a handful.
Driveway standards and issues.
200mm rise over the 1.2m footpath ? Not very ankle friendly :p I'm quite surprised council approved this- should be closer to 30mm.
Driveway standards and issues.
Max change of grade is 12.5%.
12.5% COG for a summit
15% for a sag
There should definitely be a 2M Transition instead of flat for 1.5M. The grade of this transition…
Exposed reo/rebar advice
I don't think you'd need to get an engineer involved for this
Incorrect concrete pad level where water tank sits
But if the same size tank was used and base lowered, then consequently top of tank & HH is lowered
Incorrect concrete pad level where water tank sits
The only thing I can think of is that if the line is charged out then there would be less head if the rwt outlet is the hp. If the…
Being charged for a CC when I paid for CDC approval
Actually, in some councils in Sydney atleast, work/construction permits are required from council after CDC approval for several reasons. These can range, but ive seen them cost upto 2.5k in…
Advice for Double story extension on waffle pod base please
There doesnt need to be a cantilever at all? A steel beam could easily fit within the roof profile to pick up that corner, and columns/posts bearing on existing footings.…
Advice for Double story extension on waffle pod base please
Actually, I think that structurally this would be a piece of cake if this is a light framed addition.
Advice for Double story extension on waffle pod base please
Not necessarily.
In that section, a beam can span to the side garage wall to pick up that corner of the first floor. Internally, intermittent pad footings will most likely be…
Advice for Double story extension on waffle pod base please
Bearing capacity of stud-framed walls? Hhahahahah
Concrete skirt question. Retaining wall or not?
We do know these variables, you might not - but engineers do. Quite easy to know and model actually. Again, I don't know what type of oompa lompa fantasy land…
Retaining Wall Badly Damaged.
The whole wall needs to be replaced - even calling it a wall is an insult to actual walls.
Screeding question
Any reason why you wouldnt go traditional sand/cement screed?
Concrete skirt question. Retaining wall or not?
Actually, we can easily predict how much runoff one could get in a specific intensity. Not much from probably only half of the width of the path recieving rainfall. And…
Concrete skirt question. Retaining wall or not?
Perfect - now as I said in my previous post, the key thing here is reasonable flow. Do you have the slightest idea how much runoff a 0.9X15M footpath in…
Concrete skirt question. Retaining wall or not?
Lol, youre pathetic mate - dont take that out of context. Just read through that web-page, and even on the VCAT website re flow of water between properties. Please read…
Concrete skirt question. Retaining wall or not?
Lol. Mate, theres approved stormwater plans.
Concrete skirt question. Retaining wall or not?
That is absolutely irrelevent - slab is filled so its higher on the high side (other side of OPs photo) to keep it above NGL to prevent water ingress. You…
Concrete skirt question. Retaining wall or not?
Did you miss the part where OP said that the ground naturally fell that way prior to either of them building ? Or are you that obsessed with sticking your…
Concrete skirt question. Retaining wall or not?
You are absolutely incorrect here, and this is not a matter of opinion. The natural ground topogrophy should not be changed/altered, and overland flows dont have to be redirected at…


