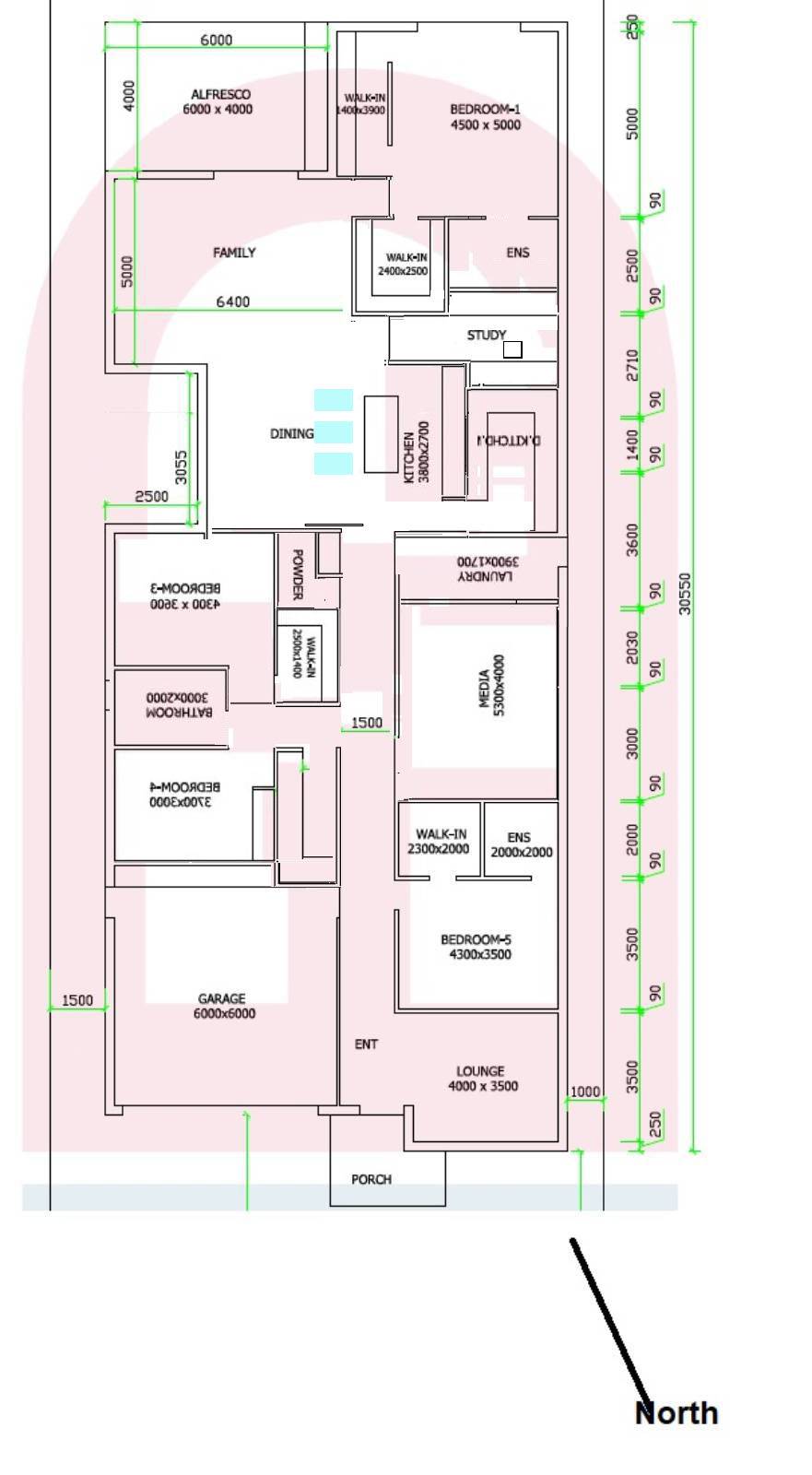Detached duplex - distance requirements
3m under SEPP. 3B.49 is applicable to detached development (other than the duplex (incl. Garage) itself)which is described under 1.5 Interpretation.
Those examples are DA pathways where zero lot is allowed…
Setback rule: Cumberland Council DCP vs. SEPP Housing code?
Hi Duo2, Forgot to respond. SEPP/CDC prevails and will overide all DCP controls.
I also concur with above comment. The process suggested will confirm also which pathway and site control…
Setback rule: Cumberland Council DCP vs. SEPP Housing code?
Its up to you , DA or CDC , then you choose applicable controls. Either way, its a common requirements to both pathways averaging existing neighbours setbacks. But if you…
Building with Hall & Hart Homes
Hi yes I did but it's part of create your own inclusion, just check their brochure for the individual cost. Cheers
Building with Hall & Hart Homes
I had this as an initial quote, 600x600 tiles almost everwhere Let's just say my quote halved when I took this out and revert to standard.. yup labour
Building with Hall & Hart Homes
Hi, I did , about 2.2k for 3 x bath/ens including the ducting.
Need Floor-plan Feedback/Recommendations Please
Hi Just to capture on the better laundry location suggestion above, closer to pantry and garage will give your more flexibility/ mudroom options and better use of unusable spaces (eg…
Seeking feedback ideas for 30sq Custom Floorplan - SE Melbou
Hi MBX3, I can see a lot of background hardwork on these plans and you have done a good job capturing yours and…
Floor plan feedback please
Hi, yes agree! SIRIUSKEY its up to them really but I just love steel glass black doors, such a design statement! I…
Floor plan feedback please
Hi amms , glad you both like it! I'm flattered ![]() however, your architect may have something to say…
however, your architect may have something to say…
Floor plan feedback please
Hi amms , I'd thought I had a go at your plans for another thought process to consider hot west facing bedrooms comments…
Your House Plans
Hi MBX3, I could not see your floor plans, could you upload it again?
Building with Hall & Hart Homes
[Hi HaminZa, do you mind sharing how much you were credited back for the flooring? Cheers
About 3.2k, consist of 30sqm tiles at ground floor and the rest 70sqm are upstairs…
Building with Hall & Hart Homes
Thanks, much appreciated it. Consultant explained the same. We did selected gold range but now requested to change to smaller tiles. Hopefully this will reduce down to 4-5k since we…
Building with Hall & Hart Homes
Hi All, anyone willing to share what their total tiling upgrade cost sits, just trying to benchmark ours. Ta.
Building with Hall & Hart Homes
Hi, I think I can help with some with our tender cost for comparison:
- Butlers pantry $5.5k, includes 20mm stone, sink, sink mixer, cupboards,
- changed 0.6 x 1.2m…
Building with Hall & Hart Homes
Hi, just like to share similarly due to Basix, we now had to do double glazed stacker doors and smartglass windows to some north, west and south facing , expected…
Building with Hall & Hart Homes
Thanks for all the advices! Took it on board to concentrate on DA stuff. Just to be sure, items not captured confirmed in writing will be done during selections, hence…
Building with Hall & Hart Homes
Hi All, needing some advice with similar experiences.
For the plans acceptance phase, how critical is it to 'get it right' in the drafted drawings vs what they're agreed in written…
Building with Hall & Hart Homes
I have not considered that as part of this HHH budget but should really include as the overall construction budget, thanks for the reminder sds1.
We actually have deleted 2 x…
Building with Hall & Hart Homes
oh no i actually prefer the polished silestone! why is it harder to maintain?
It's just like any gloss finish, you will see everything in lighting, she recommends suede/ matt for…
Building with Hall & Hart Homes
Hi SDS1, Great to know you are using Dekton, looking forward to see it installed ![]() We will be also specifying Dekton for our island…
We will be also specifying Dekton for our island…
Building with Hall & Hart Homes
😅 Thanks Amanda! Phew, spot on, thats a relief cause I was budgeting 20k Kitchen, 3k Laundry and 6k bathroom, total 29k. Now I can say to my partner ,…
Building with Hall & Hart Homes
Thanks for the helpful advise. This is timely as we are currently looking at our dream kitchen wishlist to bring to appointment including adding a Billie tap, is it better…
Building with Hall & Hart Homes
Oh right I didn’t think about wir and joinery at plan stage. I thought that would come later same way kitchen and laundry design does?! I asked about marking where…
Building with Hall & Hart Homes
Hi wykdy, our pm emailed us last week for further delays as there were also affected by the pandemic eg working from home and thank us for our patience. It's…
Building with Hall & Hart Homes
Hi jo-t,
I am abit ahead as I received my plans last month actually, returned in a week but still waiting for the updated set which they acknowledged the changes.…
Building with Hall & Hart Homes
Hi All, We received working drawings now, looking good, some minor written tender request were not included but were reassured can be done now. I wonder if they will honour…
3 or 4 bedrooms in new house?
Hi, we are building 32sq double storey on 375sqm. Like u, we were worried of area/ future valuation , lots of intergeneration families here, and not too sure will be…
Building a custom designed home
Hi Steve, I have a contact to recommend if you are interested, please pm me cheers



