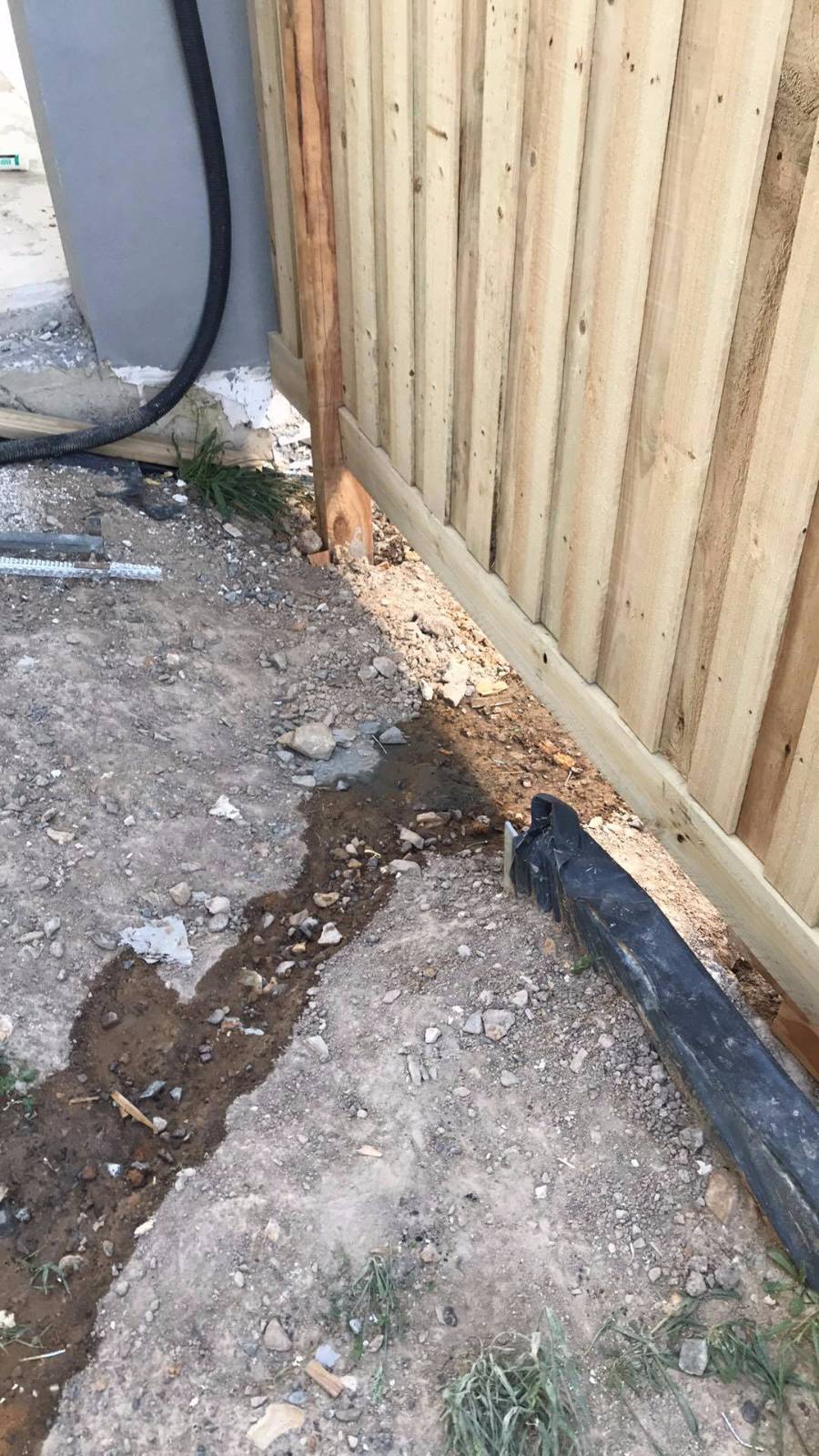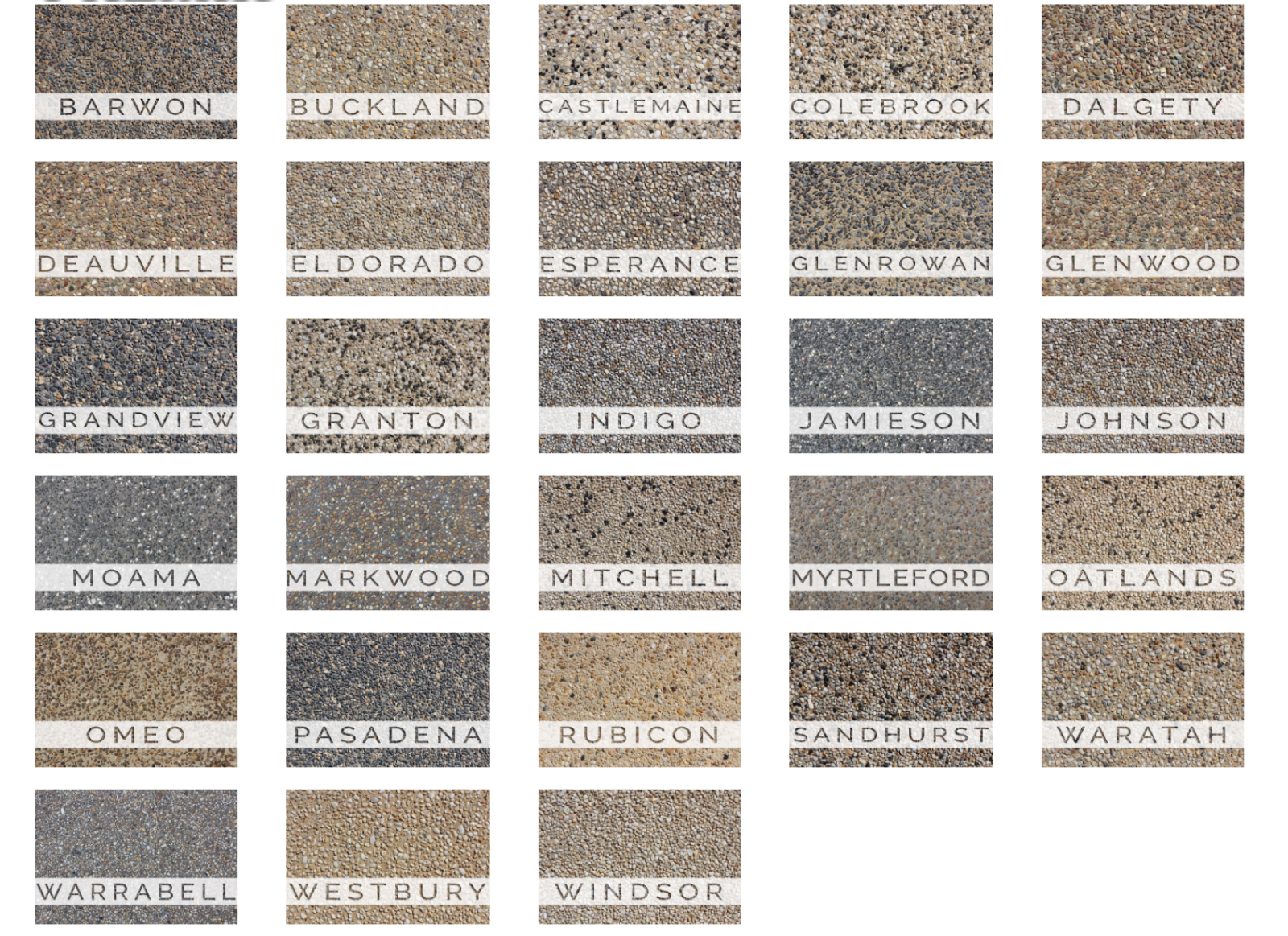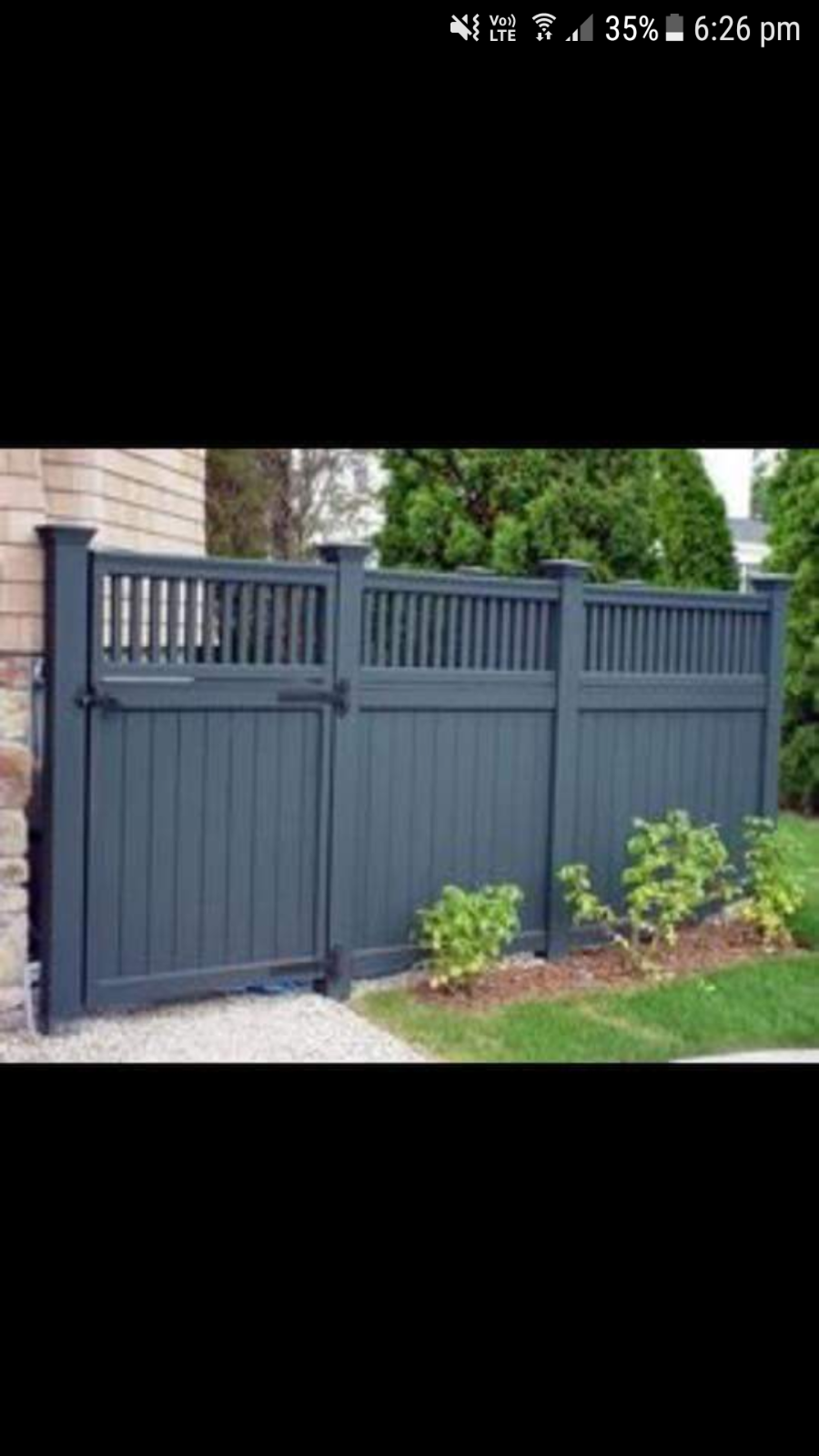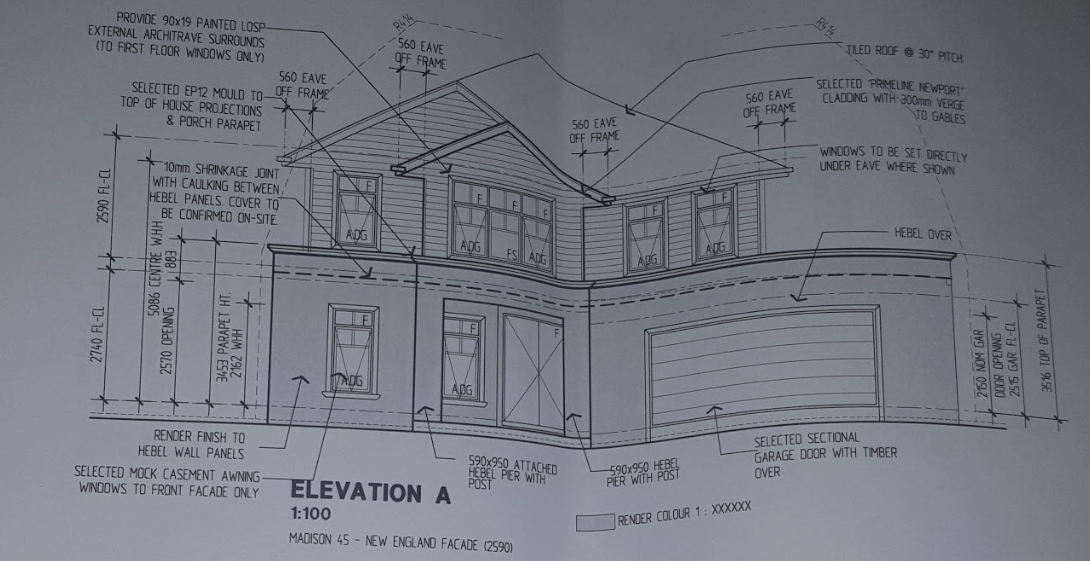I really like this tiled wall and mirror.
 Gio wrote:
Gio wrote:Too greyish for me. The cladding upstairs could have been better with a lighter tone like a white-greyish colour.
 Gio wrote:
Gio wrote:Kitchen is taking shape. You got the doors already installed for the overhead. Am still waiting for mine to be installed would be very similar to your overhead cupboard but with round corners.
 Gio wrote:
Gio wrote:Unbelievable, seriously why would the tradie fix the skirting like this in the first place, is he blind or something or just lazy to remove, cut and replace. It's little things like this that really annoys me.
 Gio wrote:
Gio wrote:The mouldings at the bottom of my windows are different to yours. I kept it all the same profile around to match the architraves that are on top of the 1st floor. Your ones, that are at the bottom of the windows are of the same profile as the ones on top of the lounge, garage and portico. I also don’t have the moulding on top of the lounge or garage. That's why it would have cost that much because you would have to cover around the garage and around the lounge as well. The material is made of mix of foam and cement. Also note that the moulding around the top windows are not the same, they are made of some sort of cement material similar to a blue board/cement sheet but they are thicker than a cement sheet though.



















Looking good. I thought you had moved the window a bit so you could fit in the arch/moulding around it. Are you having moulding around the window and front entry door?
posted by fademan