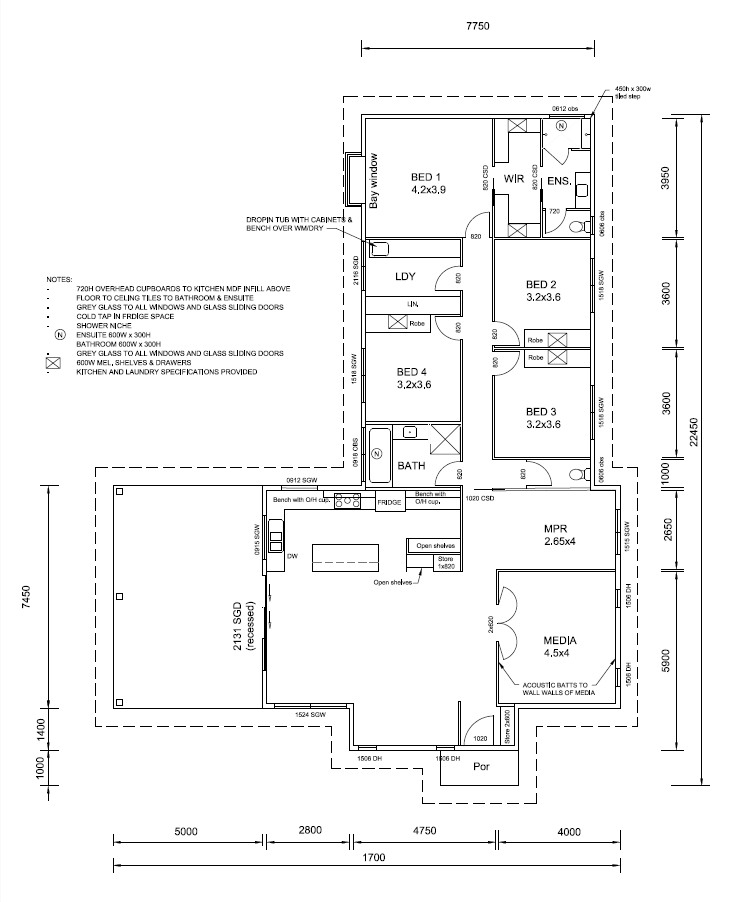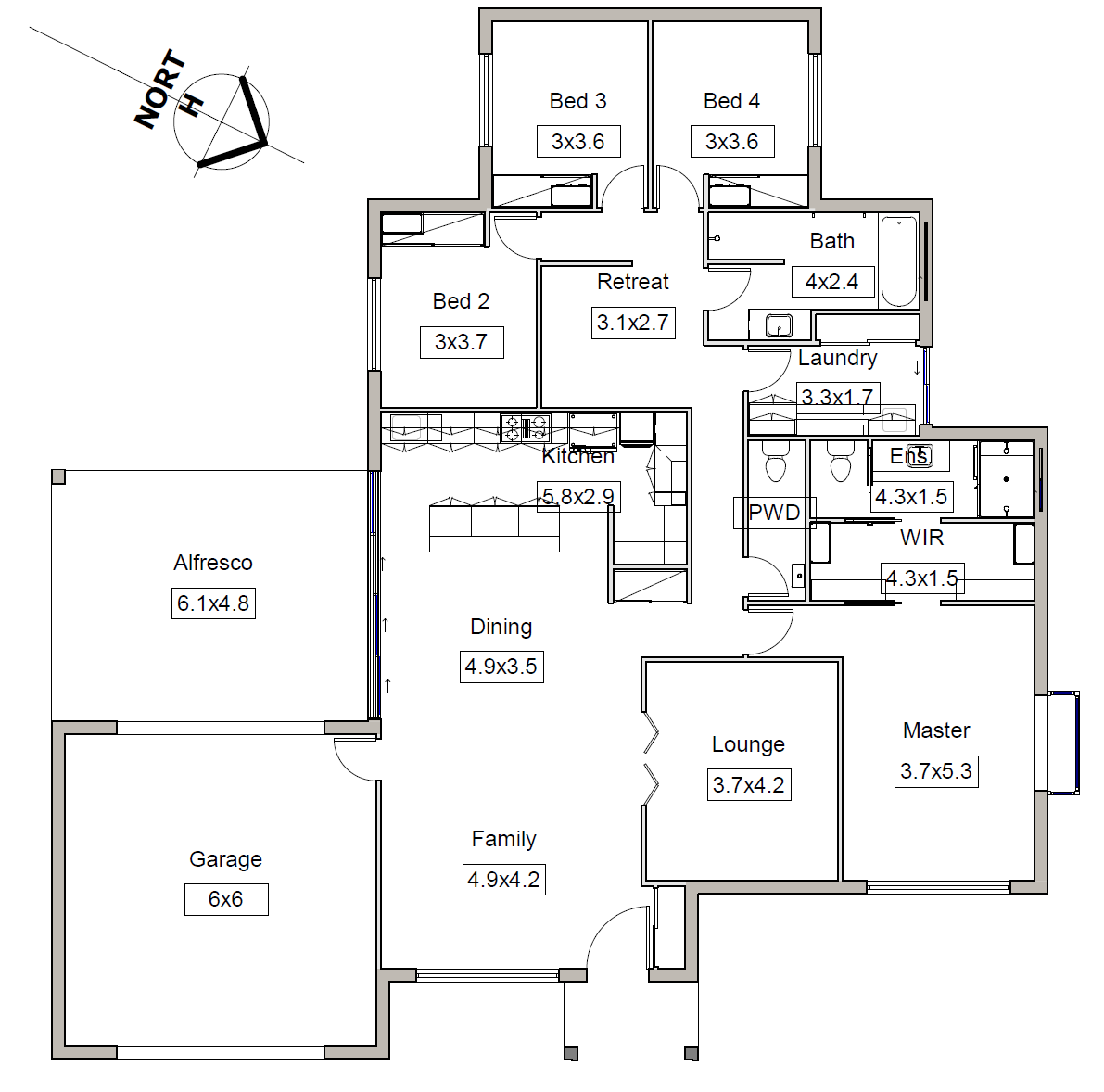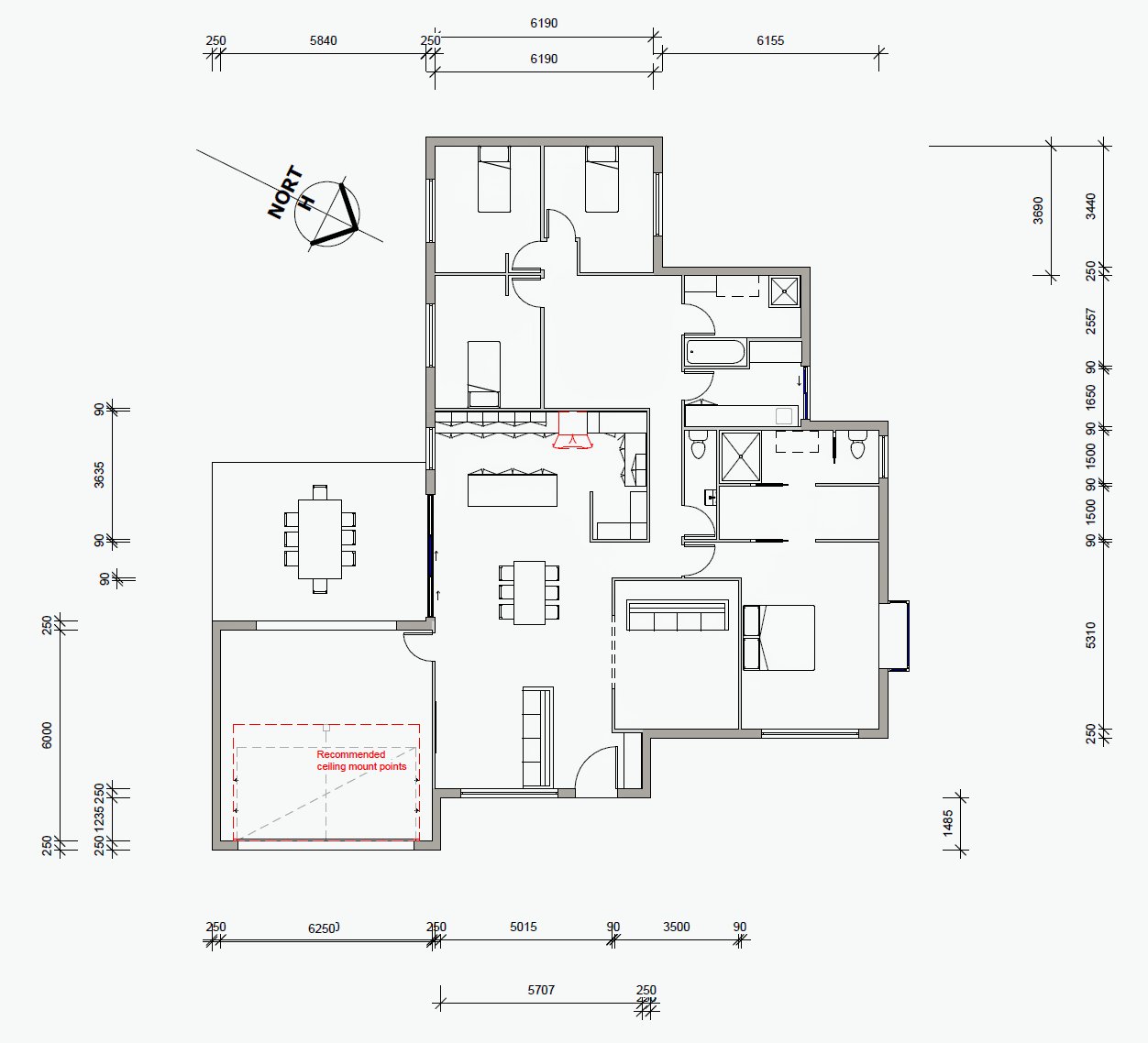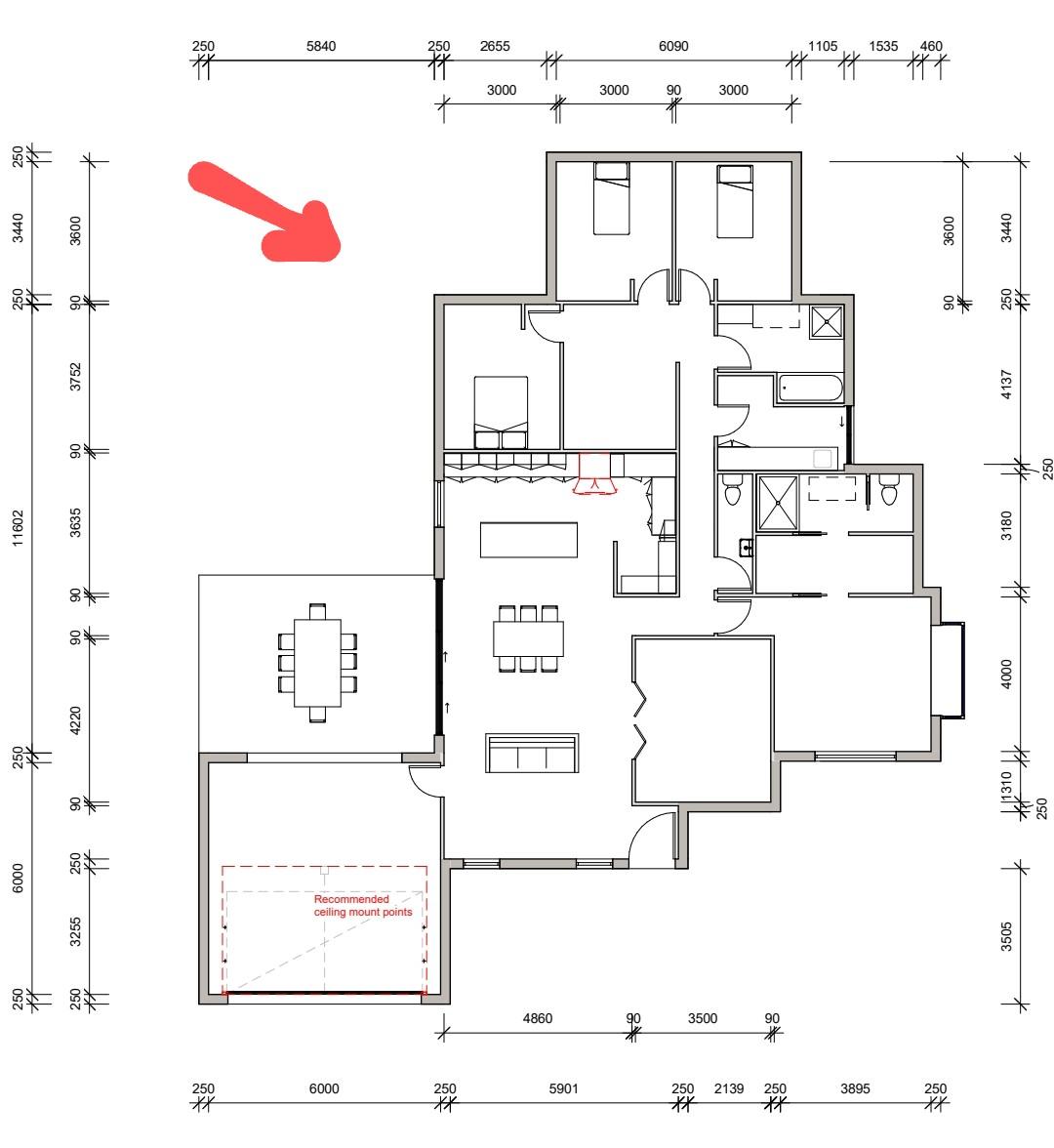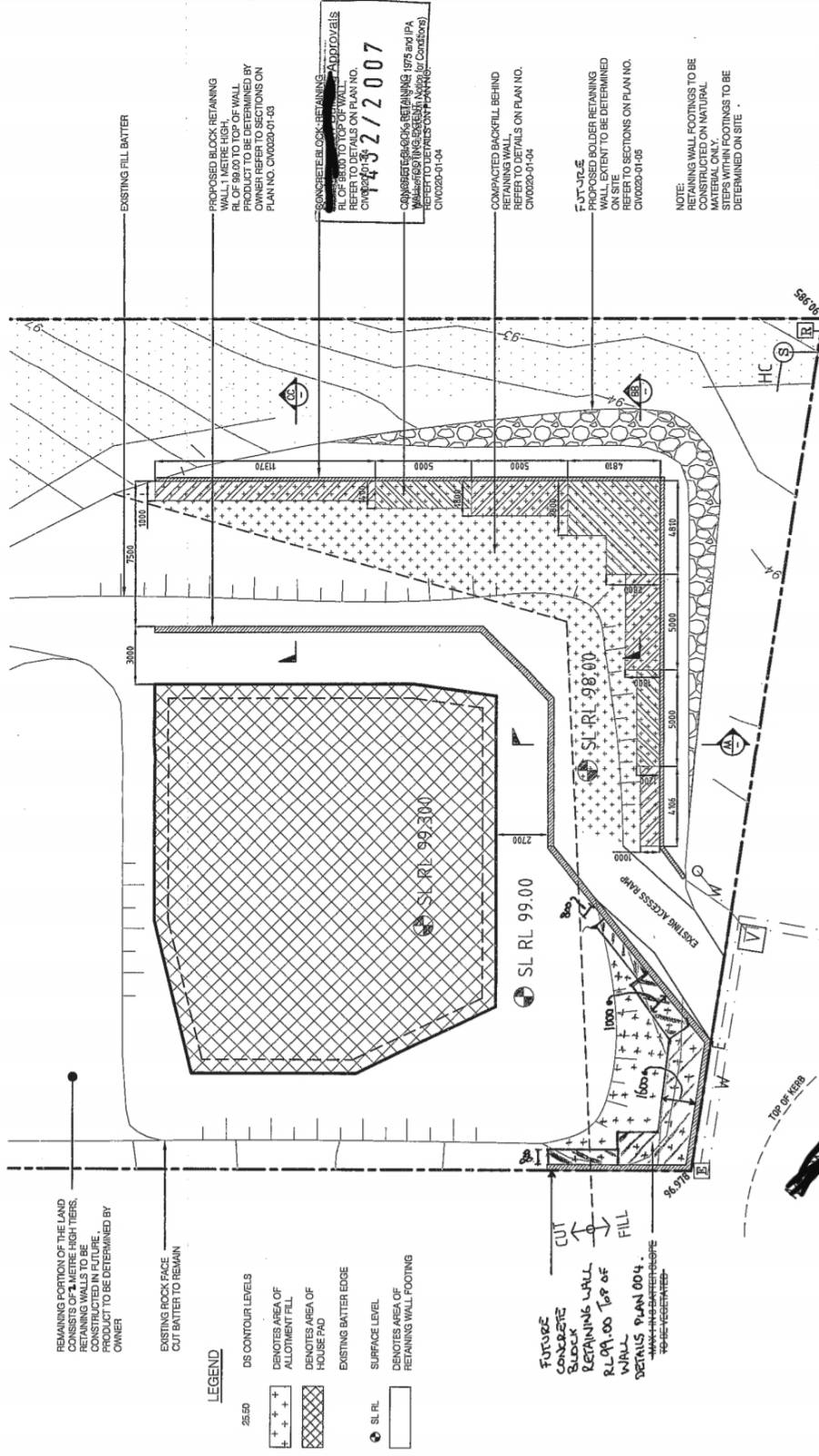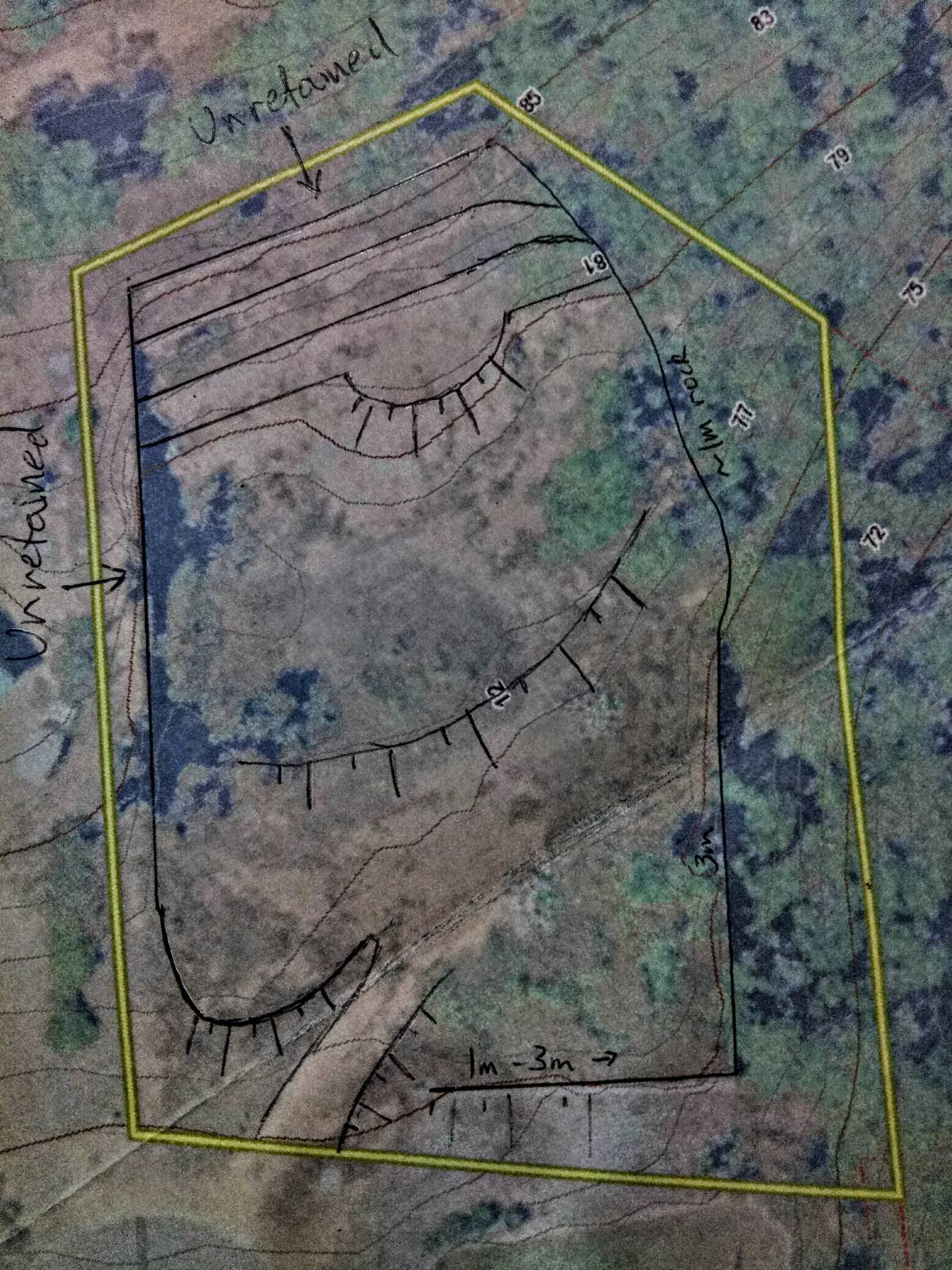DIY plan sanity check
Thank you for your comments and advice.
See pictures above, the block faces ENE, I not sure what the rules are around a house not square to the property…
DIY plan sanity check
I had the alfresco/garage set up like this at one stage, my wife overuled it due to blocking the views when in the alfresco. I was even open to…
DIY plan sanity check
Thank-you , your time and effor is much appreciated.
To be honest, there is some things that I'm not a fan of with your changes, but i see why you have…
DIY plan sanity check
I was't happy with bed 3/4 door layout. This is the latest revision, total was 274m2.
Changes were glass sliding/stacker size increase at Kitchen,
Kitchen layout shuffle to allow a broom/vac storage…
DIY plan sanity check
Nice views to the south east side of block looking downhill. Open to ideas but planned to place dwelling close to north west side (40m max building between setback and…
DIY plan sanity check
That is how I read it originally but ended up around 300m2 if i was to keep the kids retreat and either a really wide bath/laundry or spare space on…
DIY plan sanity check
I had a go at interpreting your comments but couldn't get the bath/laundry to work.
This is where it ended up, this is now 268m2 plus change.
DIY plan sanity check
Edit: Just ocurred to me i never mentioned location. Rockhampton.
Thank-you for the reply,
I have read that a lot on passive designand struggle to implement a lot of the recommendations…
DIY plan sanity check
Hey all,
I went to local building designers and the only one interested said 8-12 week wait.
So I'm learning Autodesk Revit, the result of a busy week of learning and a…
Massive site cut options
For anyone interested, i have discovered that the front/side besser block retaining wall was never finally approved by council.
Construction and design was all approved and above board, for some…
Massive site cut options
The ideal number in my head is all done for $500,000.
We are not after a massive house. We are looking into not having a garage and instead utilising a 3ish…
Massive site cut options
Anything I need to consider?
Any more info I should provide?
Massive site cut options
Couple more plans/pics I was able to dig up
Post cut/fill survey plan.
https://drive.google.com/file/d/1LuQaaW ... p=drivesdk
This is what it looks like without 10+ years of nature taking…
Massive site cut options
For perspective, this is the site layout. It is 44m across front boundary.
The only part actually retained is across the front and half the right side.
Massive site cut options
Hello,
Looking to purchase a property on a hill. The land has had significant earthworks done about 12 years ago but was never completed.
Before engaging the experts i thought i…
