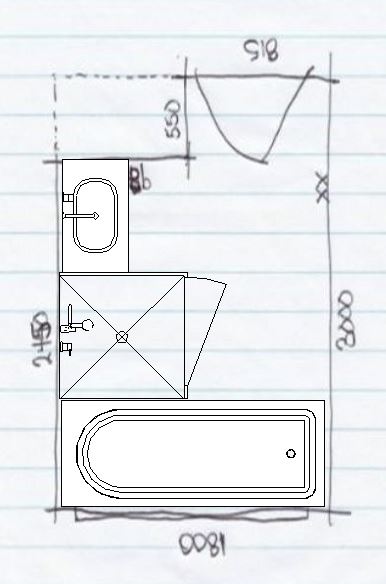Sarking - to sark or not to sark?
Definitely sarking and wall wrap!!! Houses should not be built with out these!!! Especially tiled roofs!!
Batts in the ceiling and external walls also, you'll struggle achieve energy efficiency compliance without.…
Treatment for Spotted Gum Deck
Go straight for the best, Sikkens or Spa-N-Deck. Would recommend these over oils every single time.
Scratched powder coated windows and chipped tiles.
Yes pursue all strongly. Definitely all defects that should be repaired.
Should the builder fill and level up the ditch they dug?
Short answer, no they shouldn't.
Long answer is they're probably expecting you to do landscaping immediately and so haven't bothered to fill the ditch or re bury the fence footing. If…
Driveway crossover
Who built the cross over? Builder or developer? Sounds like they built it in the wrong place. I would fight hard for whoever built it to remove it and build…
Site Coverage
In Brisbane Site Cover is all areas covered by a building or structure with an impervious roof. So uncovered deck would not be included. Try Googling your local council for…
Asphalt Driveway - Durability?
If the base is done properly you shouldn't have any dramas. You want it to be thoroughly compacted by the biggest machine possible. Biggest problem I've seen with asphalt is…
Gap between brick work and frame
Building code states there must be minimum 25mm gap between brick and frame for ventilation. There should then be wall sarking against the timber frame to stop moisture and insulation…
Gap between brick work and frame
If the gap is covered by door frames or trims then that's acceptable, that's what door frames, trims and architraves are for. OP says builder covered the gap.
Street Light Re-location
In Qld if you want to move it you can but you'll pay for it all yourself and it must be done by the electrical authority and the price is…
Gap between brick work and frame
Again, bit unprofessional but as long as it's covered so animals can't nest in your walls it will be fine.
Split level build holes in roof
That should definitely be covered but judging by the exposed nails the job is probably not finished. It looks a bit unusual but that kind of thing is a kit…
Open vs closed staircases - which ones better?
Open stair case is in fashion at the moment and they do allow for good natural light and make a small area feel a little larger. As long as they…
Timber screen fixings
Big screws or gal bolts! It's probably going to weigh a fair bit!
Attached granny flat - ROI and approvals?
Do some strong research about what nearby rentals will achieve. I would think the 2 bedroom granny would provide a better ROI but it depends very heavily on your area.…
OB for load bearing wall removal
If you're willing to supervise the carpenter and check the work is done well then there's no worries taking on a non-registered person, but it is a bit of a…
How to deal with excess water when pool is lower than street
Very rare to have much pool overflow, all pool paving and coping should be sloping away from the pool so if you get 20mm rain the pool should only go…
Non-climbable object question
'Objects with a substantially horizontal surface of 10mm or more that allow a young child to gain a foot or hand hold must not be located in the non-climbable zone…
How to deal with excess water when pool is lower than street
What do you mean? Is roof discharging directly into pool? Wouldn't recommend this as you'll be diluting the pool constantly. Run roof water to a tank, top up pool when…
Stuck on small bathroom design
Best you'll get is something like below. Bath 750mm wide, shower 900mm wide leaves only 800 for vanity. If that 550mm rectangle is a linen cupboard, maybe take that our…
External render is not same as plan but builder denied it
An edge like this is never going to look amazing, if there is a v groove in the wall that is the best case scenario, then render can go to…
Non treated timber
Definitely cover them in paint. Oil undercoat then outdoor paint. If they're pine pallets they won't last long otherwise. Think about termites too though, try to incorporate ant cappings, even…
Home Design Software - Too many to choose from?
As a professional I can say that in the end it will better have it drawn up by professional software anyway so for your own experimentation use whichever one you…
Waterproof Membrane
Some take up to a week to fully cure. Although I would say a couple of days should be safe but depends on the product, check the packaging.
Alvin
Feedback on house design
Pretty good for such a tight block!! You've got a lot of circulation space upstairs, the ensuite, study and circulation space could be reconfigured to create a rumpus area or…
Wardrobe behind wall how big
You'd want 500-600 deep cabinetry unless one wall is for shoes or drawers, in which case you could reduce it. At least 800 walkway, ideally 1000mm for it to not…
About
Occupation
www.evokearchitects.com
Interests
www.evokearchitects.com




