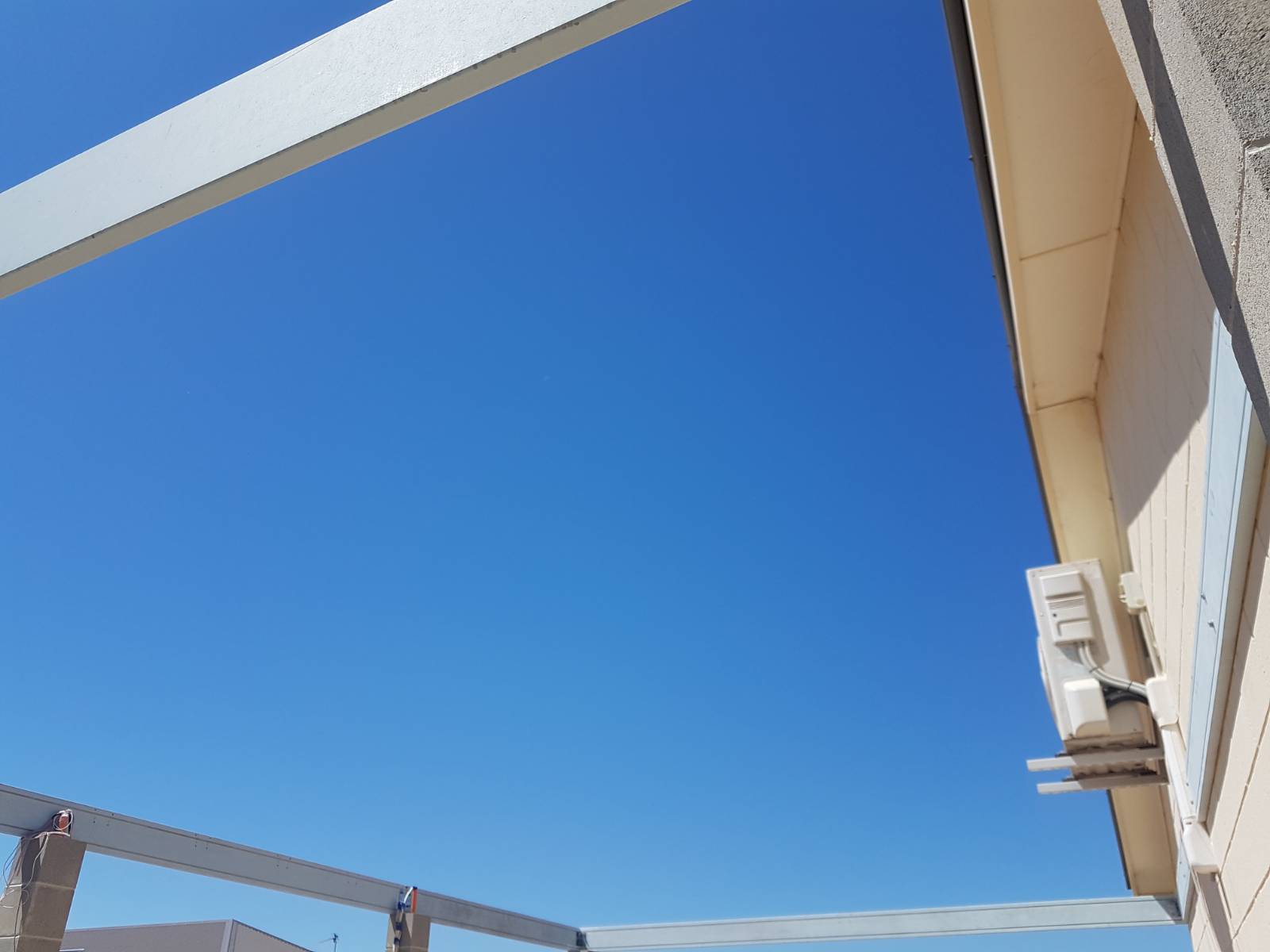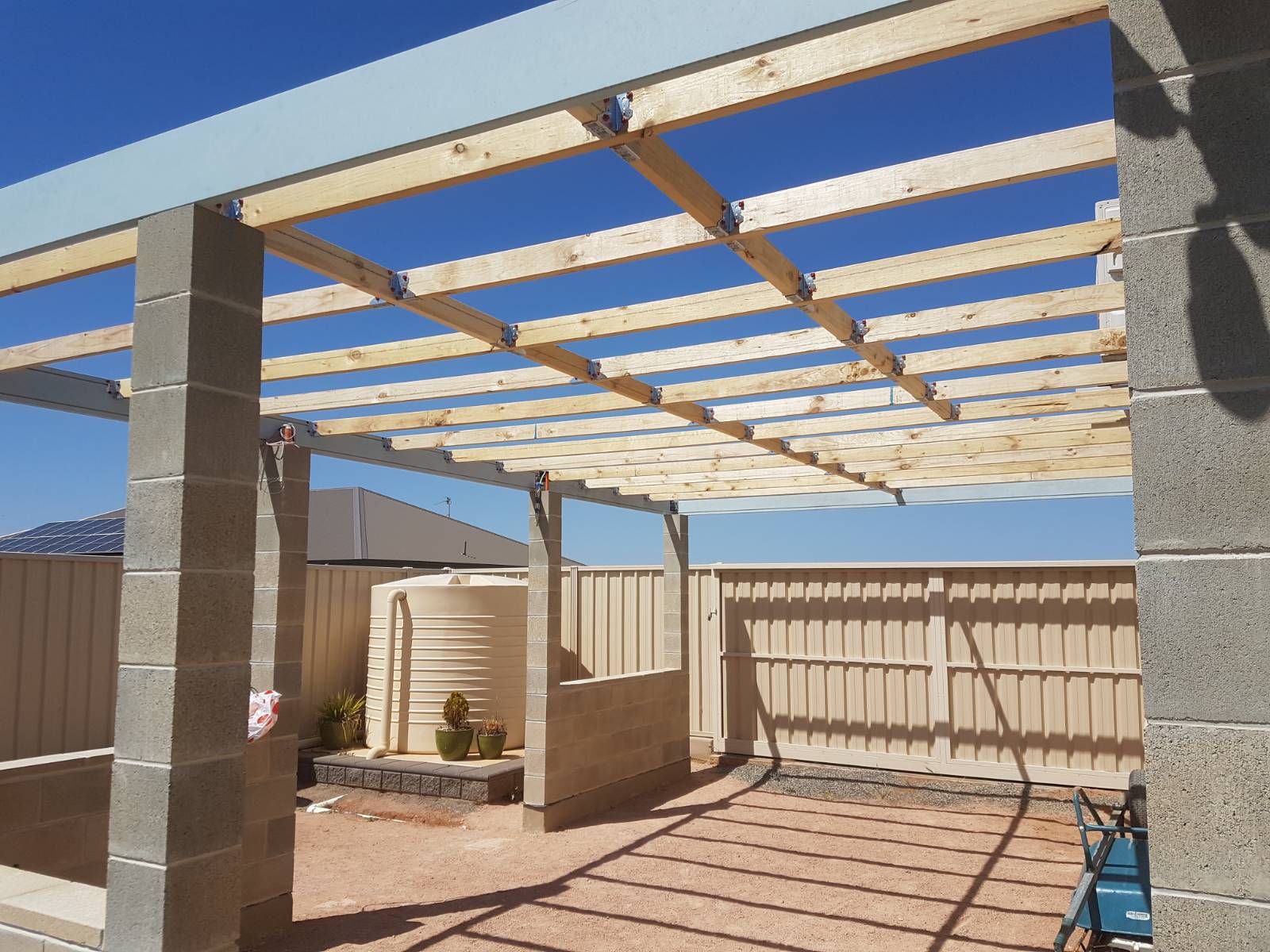Double door frame size
Current door width is approx 2700, looking to have double doors fitted 820-820. What size does the frame need to be before door jamb?
Thanks
Concrete floor raised? issue?
Just an update. Its suffering from "slab heave". Issue is the 2 downpipes which were directed away from foundation has ran back. Our last downpour was a good 6weeks ago.…
Downpipe needs to be moved, advice
Needing to move a existing downpipe. Am i up for a new gutter or is there a cap or plug that can seal the gutter pop?
Ive been told to…
Concrete floor raised? issue?
Ill leave it for another 12months, plan was to tile. Ive had it looked at and its the same anwser i was given. Thanks
Concrete floor raised? issue?
House foundation was engineered with alfresco under main roof, strip footings were 400mm deep all tied in. No issues with the place at all in almost 15years. Last 12months a…
Concrete floor raised? issue?
Concreted my alfresco area which is under the main roof. It was a strip footing originally, i have since had approx. 150mm concrete floor poured ontop. Issue is it was…
Concrete overlay 25mm ??
Thanks. Itl will need to be done first as the timber frame will sit on top. Its a process but ive locked in all trades.
1. Sliding door removal
2. Screed height…
Concrete overlay 25mm ??
Sorry should have been more clear. This height is taken from the bottom of the sliding door frame on the outside so it will be 20-25mm to the existing house…
Concrete overlay 25mm ??
Looking at enclosing my alfresco. Id like the inside tiles to flow out level into the alfresco. Theres around a 25mm drop from inside to outside currently.
Is a 20…
Concerns flat roof lean to
Pulled it down. Orgainised a inspection / engineer report. Was asking about the screws as i will be chasing this up.
Thanks again
Concerns flat roof lean to
Thanks for your replys, i questioned this.. 4.6m wide and 7.6m long. 90x35 timber. Any advice on the screws used?
Concerns flat roof lean to
Unsure if my previous post worked..
Building a lean to off my shed and have a few concerns.
Fascia is 180x30 anchored to the shed and tied down into each pillar /…

