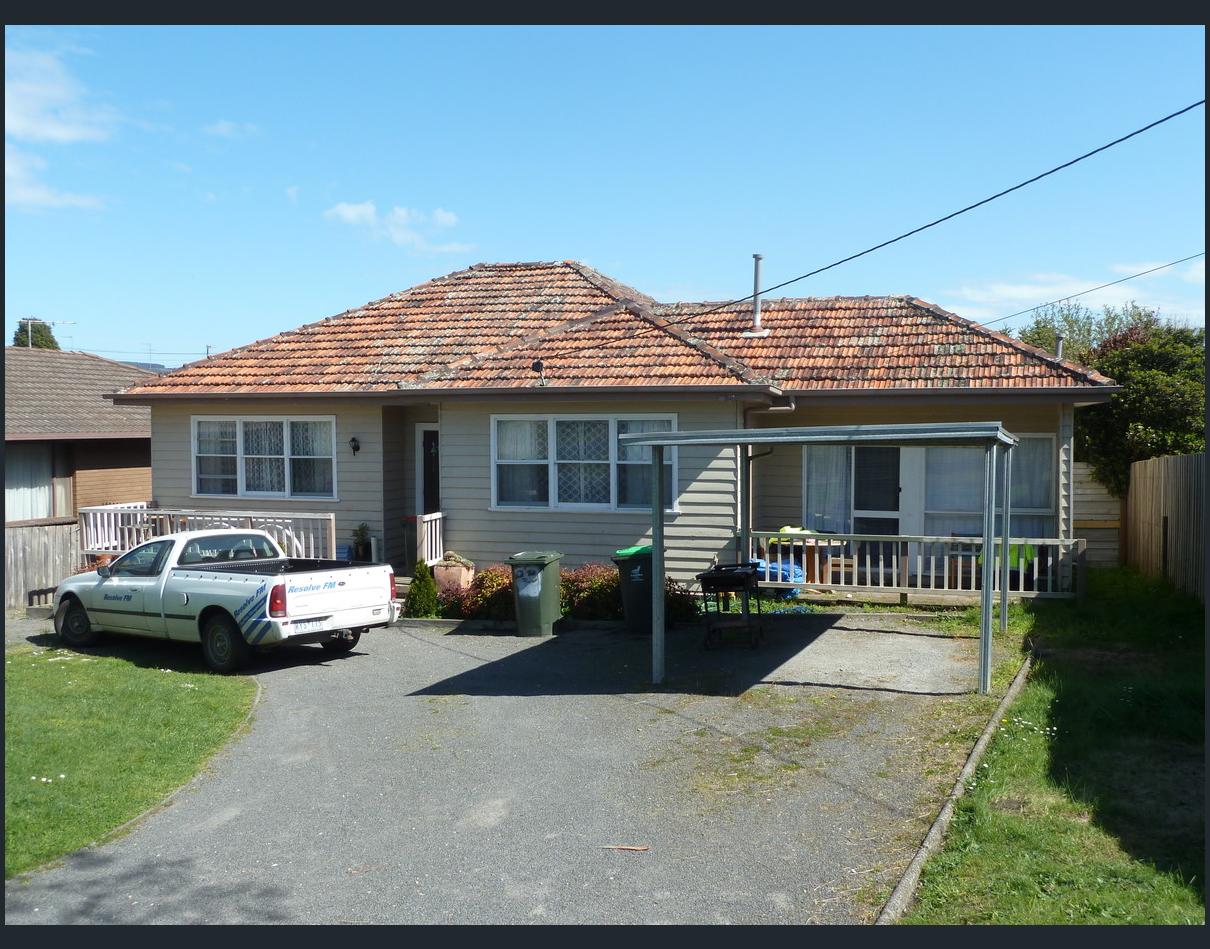Adding doors to family room
Wouldn't be difficult at all to frame each end of the opening and put in pocket slide/cavity slide doors. I'm not a builder so couldn't tell you cost.
Design/plans for simple portico
Hi all,
I'd like to build a seemingly simple portico over our front door, but struggling to find any good examples online with working drawings showing best way to build it.
I…
Cavity slide unit in old hardwood framed wall - best way to
Hi all,
I'm installing a couple of cavity slide door units in my house which is a 50's built home with 4x2 hardwood timber frame that has settled to around 95mm…
Floor Plan Reconfiguration- Advice Needed
Nice work, once again oklouise
Internal floorplan re-jig - after your feedback!
Playing around with some toilet-in-bath ideas here... I think I like option B best: best privacy for toilet and shower, best amount of room and privacy for the bath (assuming…
Internal floorplan re-jig - after your feedback!
Yeah, despite my basic excel sketch looking like a true freestanding, definitely thinking a 1500mm semi-freestanding (i.e. corner) tub. And yes, would need a vanity no deeper than 500mm to…
Internal floorplan re-jig - after your feedback!
Just following up, after playing some more, and definitely agree that the bathroom space is too shallow/narrow for my existing bathroom layout.
Playing around with options based on
Internal floorplan re-jig - after your feedback!
Yeah, hallways are pretty much 1100 wide. The pantry and fridge cavity are also same depth - they are in a section that was originally hallway. There's also a structural…
Internal floorplan re-jig - after your feedback!
The block faces South/South-East. So rear of the house is North'ish (NNW).
Internal floorplan re-jig - after your feedback!
True. And the rear of the house has elevated views and is North(ish) facing. The issue is that that rear section is a skillion roof add on, so wouldn't be…
Internal floorplan re-jig - after your feedback!
Awesome. Thanks for going to that effort. I get what you mean about the bathroom being a squeeze - one of the factors in the back of my mind was…
Internal floorplan re-jig - after your feedback!
Hi all,
After considering a full blown extension that we eventually deemed not viable, now considering some more minor internal reconfiguration, and after thoughts, views and opinions!
The two main things I'd…
plans drawn up, house gutted, can I move walls
Maybe ask your builder (and/or architect).
Give me some facade ideas to improve street appeal!
Hi all,
We have an older (60's) home that we've largely updated internally over the years, but it remains a real plain Jane in terms of street appeal.
The front door is…
Help! Carport position for best street appeal?
Yeah, good call. That's a thought I'd had and would go with in an ideal scenario. Timber frame, double width, tied into the house etc.
Unfortunately the budget is essentially zero,…
Help! Carport position for best street appeal?
Hi all,
After your opinions.
I am renovating a humble weatherboard house that, unfortunately, has limited options for car accommodation - no rear yard access to allow garage etc. The house…
Advice/feedback/ideas sought on floor plan layout tweaks!
The original plans didn't extend to show what's beyond the main house roof line, but there is actually a large, elevated deck (approx. 4.9m x 4.9m) at the rear (northern)…
Advice/feedback/ideas sought on floor plan layout tweaks!
Moving the kitchen is definitely a thought. Just not sure if it would end up feeling a bit small and isolated. It would need to be opened up a lot…
Advice/feedback/ideas sought on floor plan layout tweaks!
Hi,
I'm in that common scenario of owning a nice house in a location we like, but being an older home that's had some additions over time, it has some little…
Attach timber frame between concrete stumps - best method?
Having now removed most of the existing timber/cladding that was attached, I've found that most stumps (those that I've checked closely enough) actually have one or two holes pre-drilled through…
Fixing an impractical extension???
No way you can sketch and add a simple "mud map"?
Otherwise, have you asked the opinion of your real estate agent? I'm sure they'd be in the best position…
Attach timber frame between concrete stumps - best method?
Hi all,
Our house is on a moderately sloping block, falling away from front to back. The house is set off the ground on concrete stumps, with clearance of around…
Deciphering tint formula - what is the name of this colour?
Hi all,
Just a quick one - I have 15lt of Haymes paint that came into my possession, but ended up being too yellow'ish for our tastes. Looking to on-sell…
Recent kitchen makeover - Essa Stone has a chip! :-(
Sounds like I'm just incredibly lucky 
Recent kitchen makeover - Essa Stone has a chip! :-(
Thanks CEK. I'll follow up on this avenue... I assume, considering this is simply a pitfall of the product (i.e. no warranty of any sort to apply here), that…
Recent kitchen makeover - Essa Stone has a chip! :-(
I see your point guys, and maybe it's still a bit too raw for me to forming making rational views on the product, but the laminate tops this stone replaced…
Links- Benchtops
Here's something I wish someone had told me before forking out for Essa Stone bench tops. They are relatively fragile, and seem quite succeptible to chips. In fact,…
Recent kitchen makeover - Essa Stone has a chip! :-(
Thanks Stewie.
Again, info I wish I'd found prior to making the purchase. Not sure what others think, but to me, it seems that the product really isn't up to…
Recent kitchen makeover - Essa Stone has a chip! :-(
Thanks... I think ![]()


