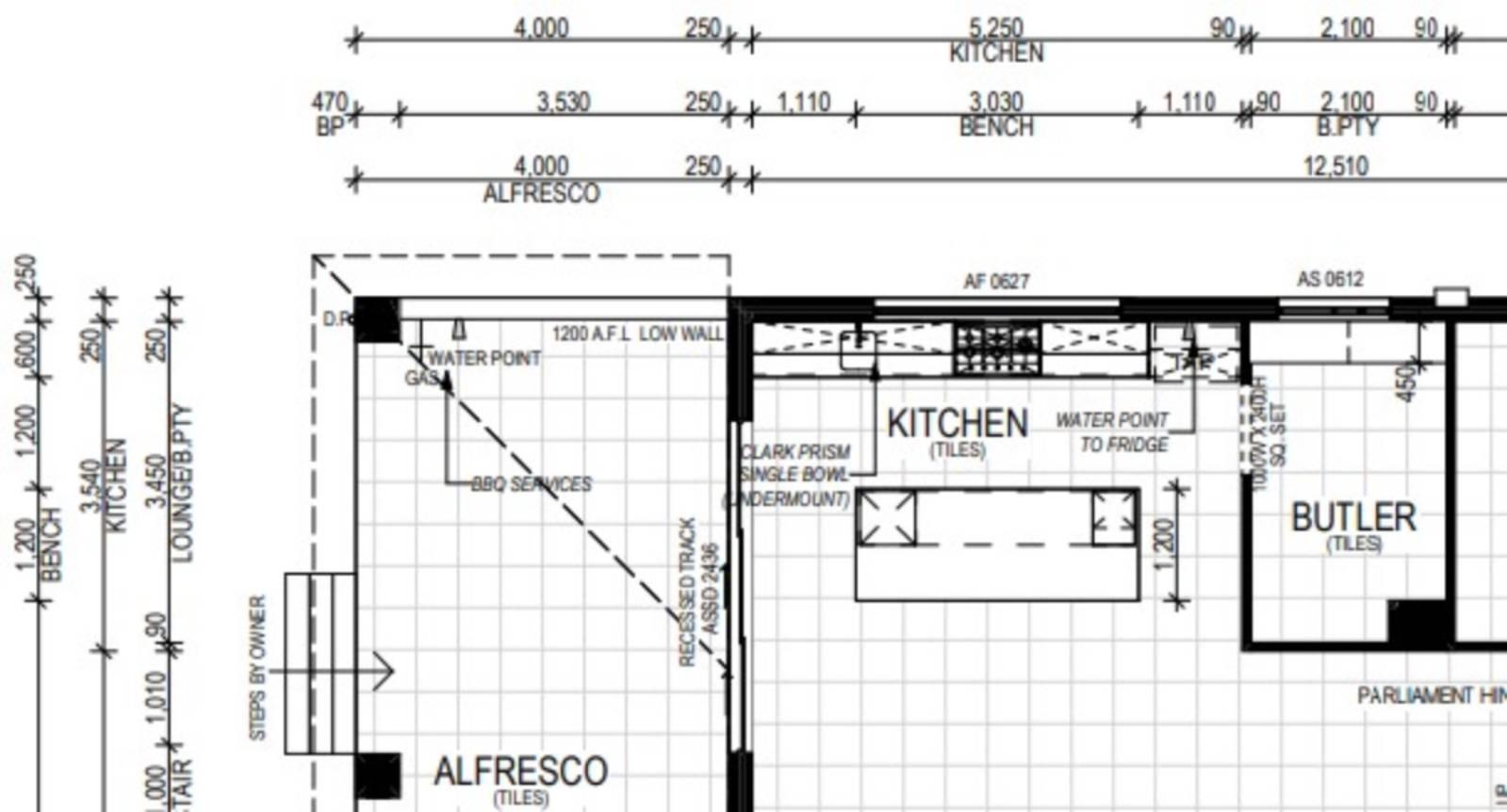Seeking help with kitchen/butler pantry floorplan
Thanks Noname, Chippy and OkLouise for your replies.
Chippy, thanks for the reassurance re: the bin opening. We will certainly consider changing the cabinets on the island to drawers -…
Seeking help with kitchen/butler pantry floorplan
Thanks Noname. We will certainly consider making the main kitchen sink a double sink. Just to confirm though, the DW is currently in the Pantry (not the main…
Seeking help with kitchen/butler pantry floorplan
Hi Oklouse
Thanks for your advice. To answer your questions:
The fridge is projecting (facing) the island. The back of the fridge will be facing the pantry. The back…
Seeking help with kitchen/butler pantry floorplan
Hi everyone
We've received the kitchen and butlers pantry drawings - see below. The entry to the BP is to the left of the Fridge.
Just seeking some advice re: placement…
Building with Hall & Hart Homes
Sounds like a very very long time to be waiting for DA. If you don't mind me asking, which council are you with CYT?
Building a Chelsea with Hall and Hart
Hi LucB, glad you found it useful. We did spend around 15k in kitchen upgrades, but I would say this was slightly different because the basic floorplan was at…
Building a Chelsea with Hall and Hart
Hi LucB, we haven't signed a contract yet but I've mentioned above some of the mistakes we've made along the way in case they're useful to you.
Every site is different…
Building with Hall & Hart Homes
Hi Mia14, thanks for the encouraging words. We finally got an answer on the door and H&H have provided updated plans which we've signed off on. Now just…
Building with Hall & Hart Homes
This thread has been quiet over the last few months. Any active H&H customers out there? How have you found their responsiveness lately?
I've heard they are really busy…
Building a Chelsea with Hall and Hart
Hi Lstr and reachtheskies
I'm a fellow H&H customer (currently in pre-construction phase with a modified Chelsea) and just thought I'd share some tips we've learnt along the way.
1. Try and…
Seeking help with kitchen/butler pantry floorplan
Thanks Spazzen and Shux
Spazzen, thanks for the suggestions. We're happy with location of the cooktop and double sink for now. Good…
Seeking help with kitchen/butler pantry floorplan
Thanks Shux, that looks good. I suppose with your drawing below there is ~2800mm to accommodate the fridge cavity + walkway, bench depth and shelving in the Butler Pantry…
Seeking help with kitchen/butler pantry floorplan
Hi everyone
My wife and I are about to embark on a knock-down rebuild in Western Sydney. We are having a bit of trouble with locking down our kitchen & butler…
