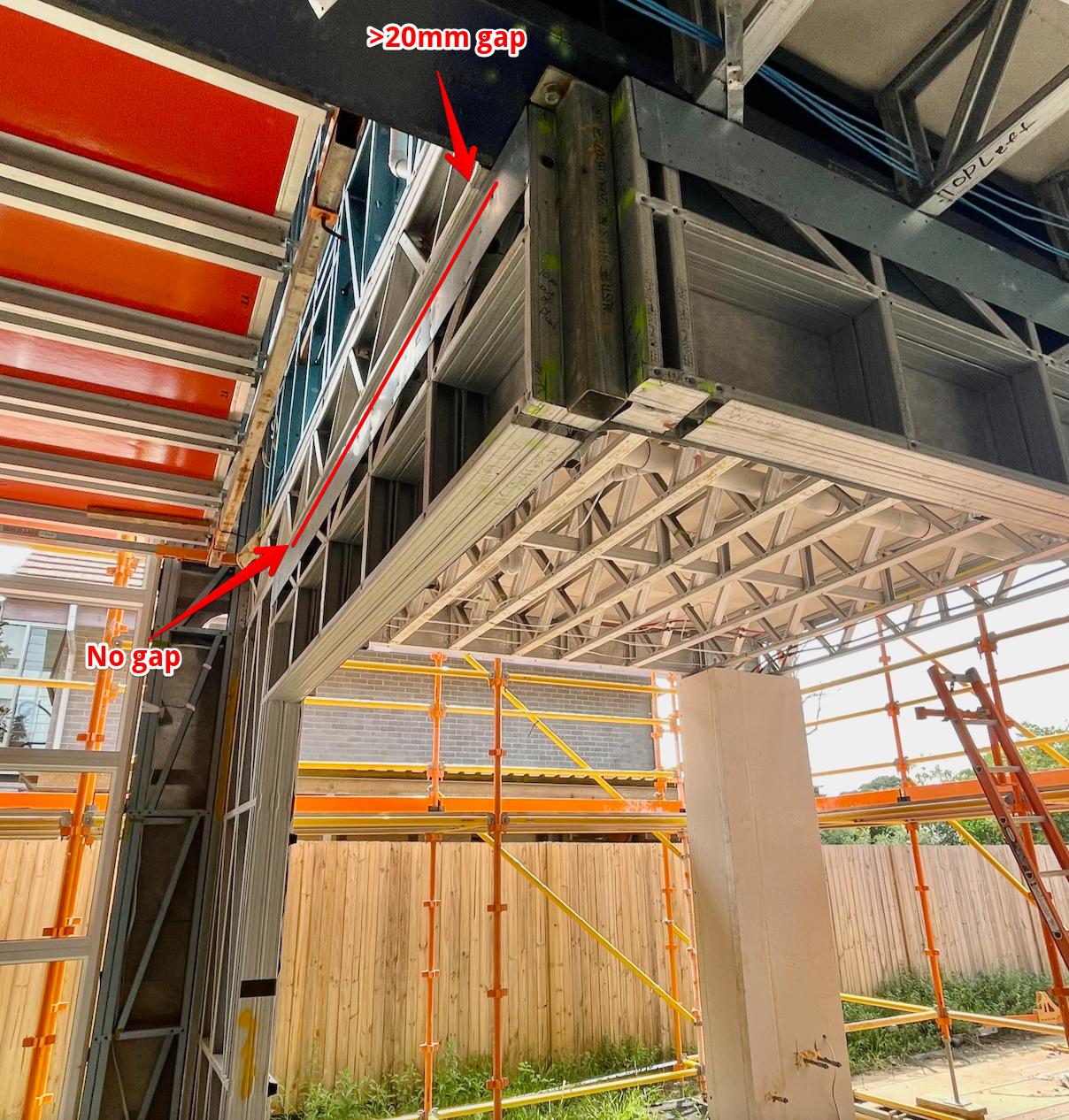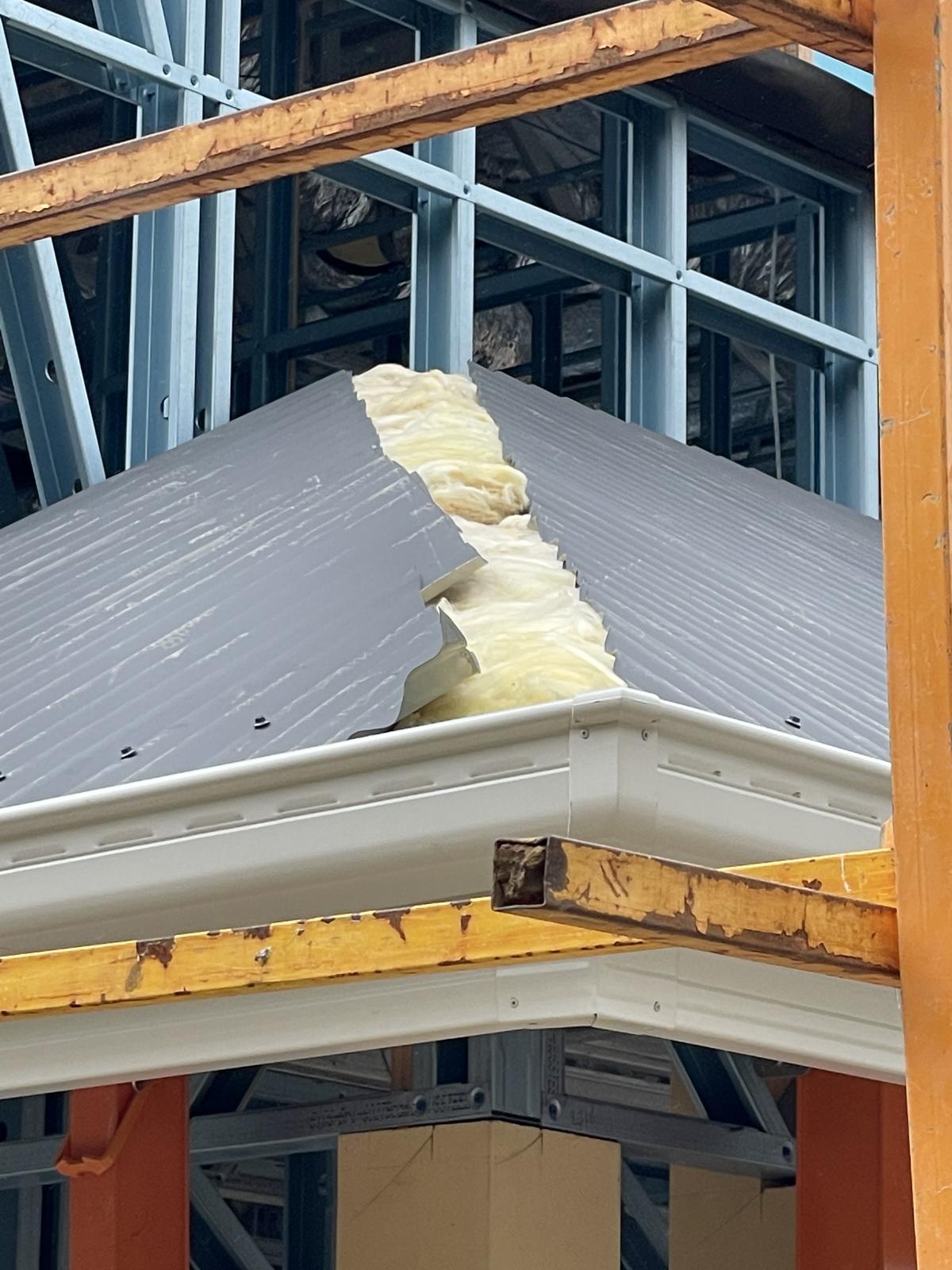Insulation missing around joists between ground and first fl
Hi -
The individual that did our insulation installment chose not to place insulation in the joist cavity between ground and first floor.
My thinking is that insulation should be everywhere external…
House frame not plumb!
Hi -
How concerned would you be if the house frame is not plumb / square ?
As you can see in the photo, the door frame from which sliding doors…
should this bother me….
Thanks for the pointer.... 75mm if I'm reading the standard correctly. https://ncc.abcb.gov.au/editions/2019-a ... -351-sheet
Joints in and cappings must be not less than 75 mm,…
should this bother me….
this just looks like really poor workmanship. the lack of attention to even approximating a straight line with the tin snips… i know this will be capped, but should I…
Frame sitting off slab
Thankyou to everyone for the replies and expertise. Greatly appreciated.
I've got a specialist solicitor now dealing with the matter as well in the interests of getting some traction.
Frame sitting off slab
I was told by the certifier today...
"Frame overhangs are not actually a BCA item but rather included in the NSW standards and tolerances which is not a regulated document."
/sigh
What's the…
Frame sitting off slab
If I could ask - what's the actual remedy here - Would they need to deconstruct the frame to rectify?
Frame sitting off slab
Thanks. I actually paid the frame stage on July 4th....then all this came to light. Still unresolved.
Ringing a lawyer on Monday. Thanks for the advice.
Frame sitting off slab
On the side opposite the overhang there's the same size clearance from frame edge to slab (ie. 35mm). So slab looks sweet. And the frame is flush with the slab…
Frame sitting off slab
Hi All -
We're pretty anxious and would value some advice about the acceptability (or not) of this steel frame and it being offset from the slab.
Poor workmanship, but a…
Porous sandstone and run-off from a neighbour
Yeh, it's generous to call it a deck.
It's the wooden structure adjoining the stone step in the photo. This house is still under renovation so it's a work in…
Porous sandstone and run-off from a neighbour
Hi all -
Was really hoping for some advice with an issue that I have with a deck that my neighbours have built.
I have a sandstone house and the neighbours…

