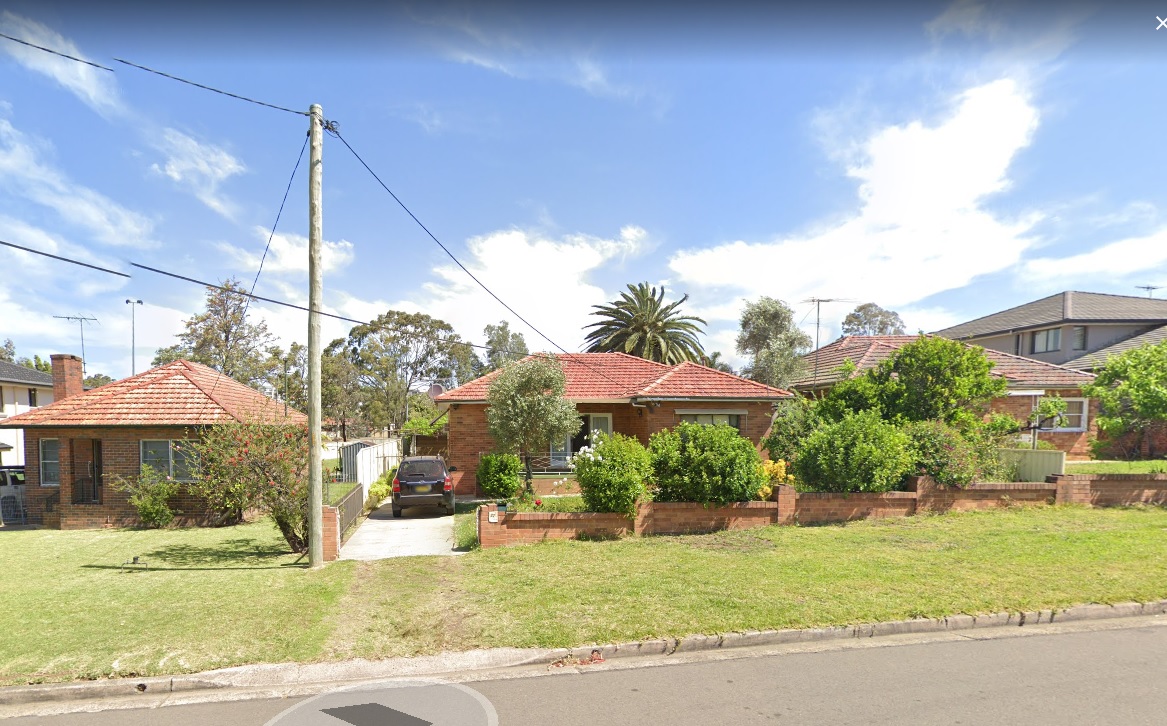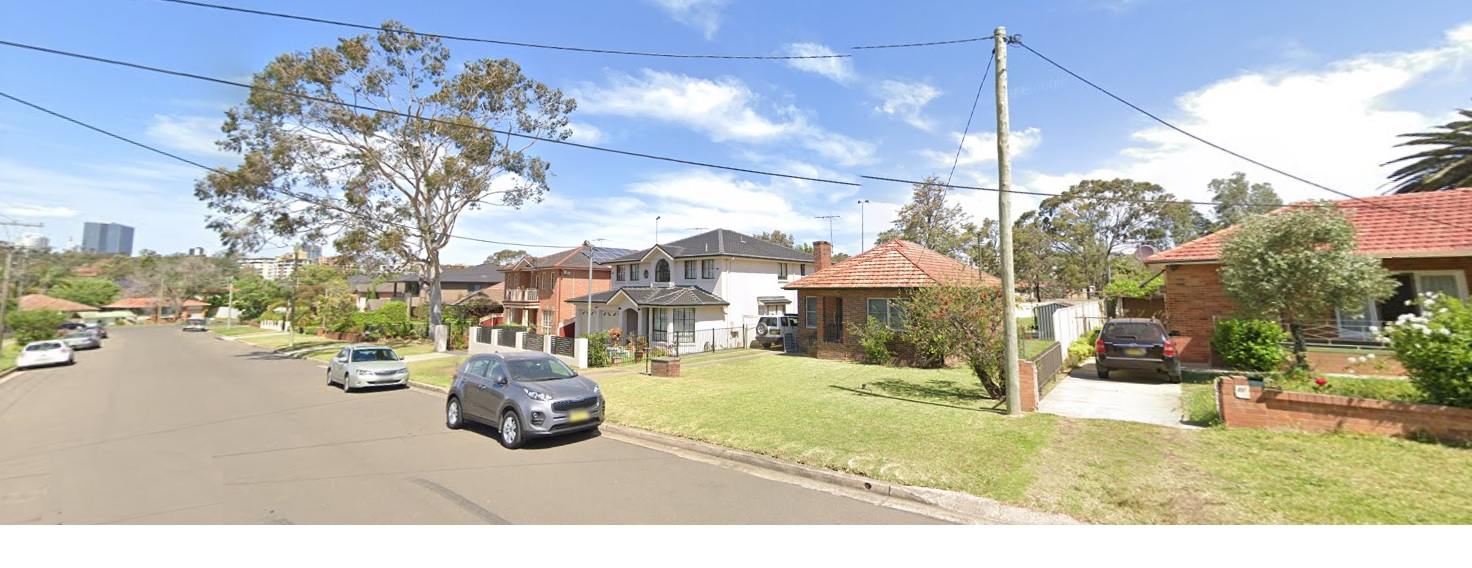Silicone joint window- structural requirement?
Thanks Chris,
Yes, I wish he must be a bit more clearer in the first place. Based on the comments and advice here, I may drop that silicone joint part and…
Silicone joint window- structural requirement?
If it is more than 5k, then I will drop that.....not worth
Silicone joint window- structural requirement?
I am thinking of 3-4k extra for that...
Silicone joint window- structural requirement?
Thanks Chris,
I should be a bit more clearer in the first place. My architect told me it will be around 4k extra for this window if we go with the…
Silicone joint window- structural requirement?
Thanks again,
My ceiling height is 3 metres and this window height is 2.7 metres, so does it need brickwork?
Silicone joint window- structural requirement?
Hi Moudzj, thanks for your comments.
My concern was, how they do brickwork above that window? One of the builders suggested it needs some cantilevered metal beams to support the structure…
Silicone joint window- structural requirement?
Hello Strannik,
Really appreciate your help.
We are considering double glazing, so that must be an issue.
Thanks,
Silicone joint window-additional structural requirement?
Thanks Simeon, really helpful advice.
Leak is a new issue, which I never thought of. One of my friends put something similar in his double-storey home and cracks appeared after few…
Silicone joint window- structural requirement?
Hello all,
We are finalising our custom home design, there is a silicone joint window which our architect suggests will be nice feature for the living room. It will be a…
Silicone joint window-additional structural requirement?
Hello all,
We are finalising our custom home design, there is a silicone joint window which our architect suggests will be nice feature for the living room. It will be a…
Floor plan feedback please
Hello Siriuskey, Thanks for your comment
Yes you are right the kitchen is bit small.....I am exploring all the options.
Here is a front view of my property.
Floor plan feedback please
Thanks again HaminZa for your great suggestions and posting those pictures…I am going to pass this onto my architect.
I have attached a street view of my property(the SUV parked on…
Floor plan feedback please
Hello HaminZa, thank you so much for your suggestions. We really like it; will you be my architect……
We kept the study, next to the master to give exclusive access from…
Floor plan feedback please
Thanks, oklouise for your suggestions, that make absolute sense.
Initially, I suggested to leave more setback on the western side and my architect suggested to keep 1 meter, as we are…
Floor plan feedback please
Thank you ddarroch, for your very helpful feedback.
My current house is facing Northwest, we have a formal living room at the front, which is of no use during the summer…
Floor plan feedback please
Thank you so much for your willingness to help oklouise, really appreciated, you put so much time and effort to help me.
Few questions
Is there any reason for leaving more setback…
Floor plan feedback please
Thanks Yogiebear,
The screen will go to the wall adjacent to the hallway. I am thinking of engaging a company to set up the home theatre....
the dining area will be 5m…
Floor plan feedback please
Thank you ddarroch for your comments.
If I flip the plan would the living areas be very hot during the day, that is where we spend most of the time. My…
Floor plan feedback please
Thanks d@n for your feedback.
Actually it is not a walk in linen, it is a small walk in library. the linen cupboard is adjacent to the theater room. We prefer…
Floor plan feedback please
Hello,
Really appreciate your feedback and suggestions on the attached floor plan. Is there anything that sticks out, that we should change before we move on to the windows, doors and…


