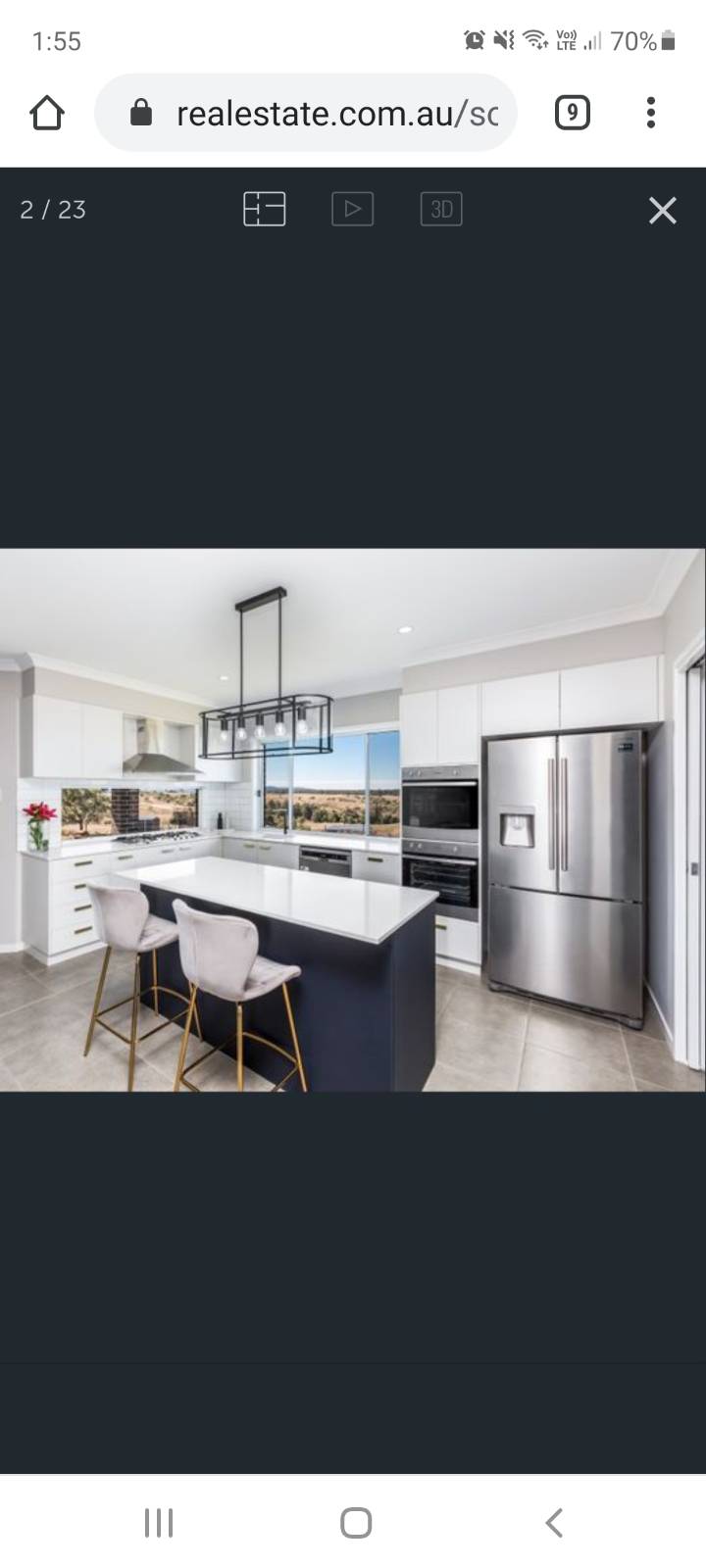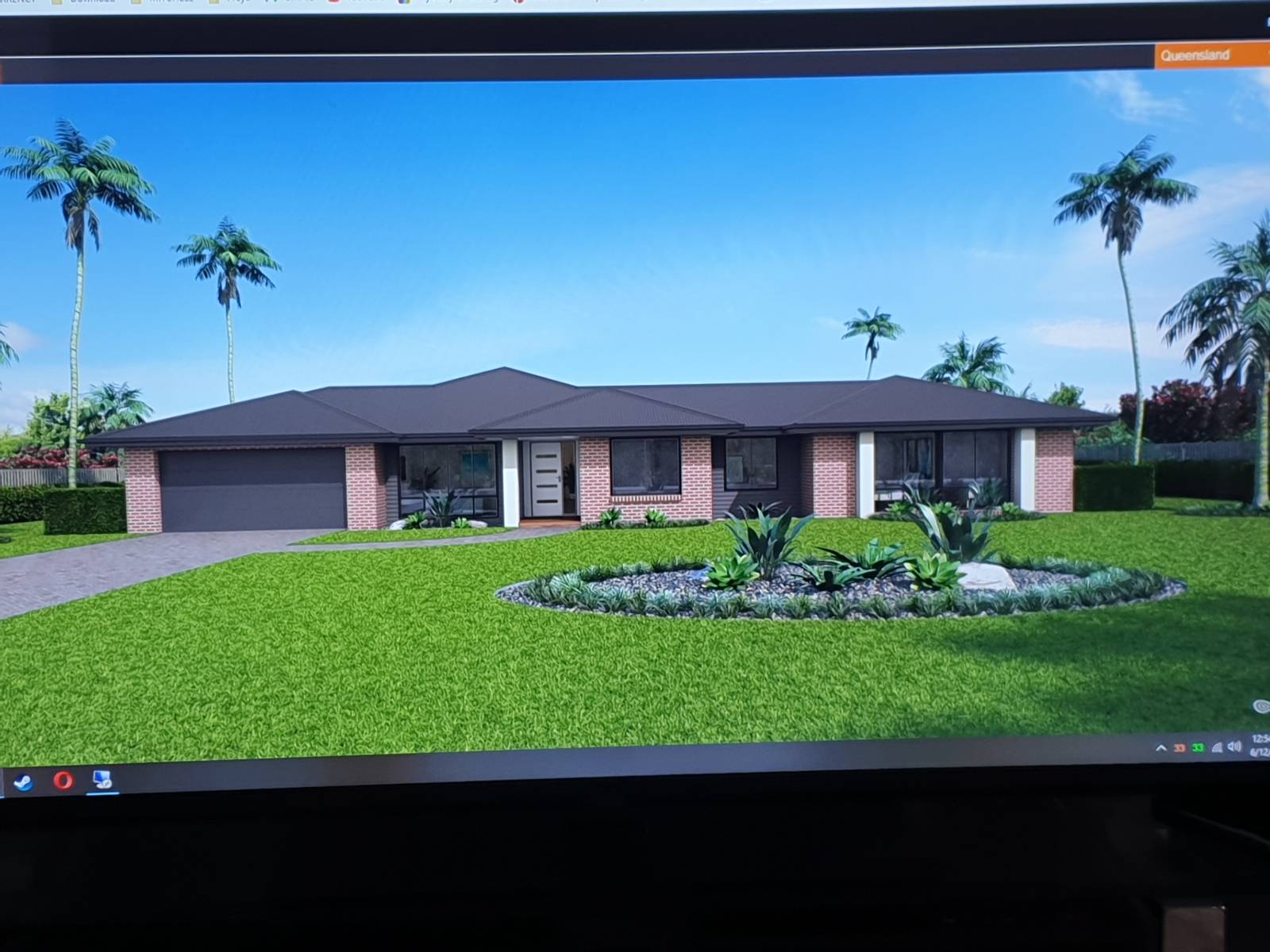Anyone building/built with Pantha Homes ?
Why are you asking? They are in liquidation
Help with Floorplan
TBH, I think the floorplan is weird at the garage end.
I think I would switch the family room and the garage maybe
Brick colour feedback
We are currently planning colours - buikdi g on an acre in SEQ. Majority of houses in the estate are cream.
Am interested in feedback- are these awful? Its a red-brown…
First home build - Floor plan review request
I prefer am l shaped kitchen with and island and no sink in the island.
Id move the laundry door to the centre and do storage the whole length, with wm…
Austral Wilderness Grey Gum
We ended up doing chiffon, but have since sold. I think Im going blackbutt this time
Austral Cherry Soda
Has anyone used these bricks or have a picture of the actual wall at Austral?
New kitchen design help needed
From right we had WIP, Fridge, Oven tower, bin drawer, dish washer, sink, cooktop at the other end. Being rught handed it made sense to us to hage DW to…
New kitchen design help needed
I recommend including a bin drawer, I would put that in the island.
The dishwasher and sink go at the window. We prefer drawers im our island. And vent the…
New kitchen design help needed
So I found that the Island acts as the key area. So generally you would go from frudge to island. Island to sink. Island to cooktop.
Austral red brick inspiration
Hi
Im wanting some red brick inspiration if possible. It doesnt seem to be the 'in-thing' for new builds in qld.
We are doing an acerage build where everything else is pretty…
New kitchen design help needed
1st is definitely better IMO due to having the island with nothing on it
Planning next Acerage Build - design review
Thanks Gogo ![]() great point re the pantry. We will use that bedroom near the living as a music room/office so it will be soundproofed, we…
great point re the pantry. We will use that bedroom near the living as a music room/office so it will be soundproofed, we…
Planning next Acerage Build - design review
We have recently sold and looking to build another in the next stage on an acre west of Brisbane.
The block is elevated with views to the south and east.…
GJ Gardner Melb Inner East
Am keen to see your plans? We are looking at the greenbay 322 as inspiration
Feature ideas and inspiration needed for portico
Isnt the portico/balustrade ticking that box? If you do anything more, I think its going to detract rather than add interest...
Troubles of a North Facing Block
I would have kitchen getting eastern sun - will be nice in the morning. The western sun is a killer so being in the 2 bedrooms is my preference.…
Master Suite size
Our master is 4x4 which is fine.
I think 5.5 is too wide.
It might be more helpful to show the entire plan though to make a better assessment
Master Suite size
I think the WIR is too small. My ensuite is 4x2 and is a nice size. Our WIR is 3x2 and is awesome
Monument roof colour scheme
I went monument roof and gutters, surfmist fascia and gge door
Pantry Door Installation
I can't see any photos - but we never close the WIP door. If you missed it initially, I wouldn't think it is worth the money.
GROUNDS for Cancelling House and Land Package Contract
You should discuss with your conveyancer
New Build Double storey (Energy efficient/passive design) -
I add lots - upgrade toilets, 1800mm bath, supplied my stone sink and pendant, exterior lights and kitchen tap.
Also added Extra ceiling fans, insulation, extra gpos and lights, incl…

